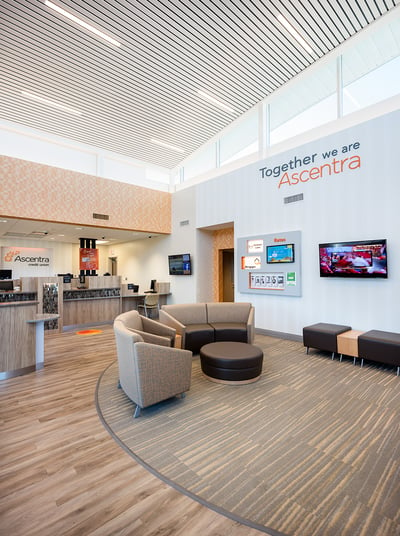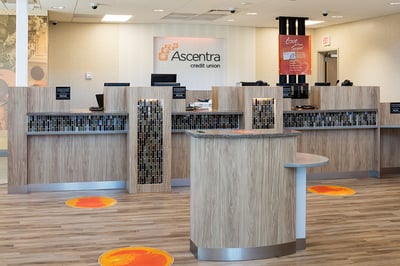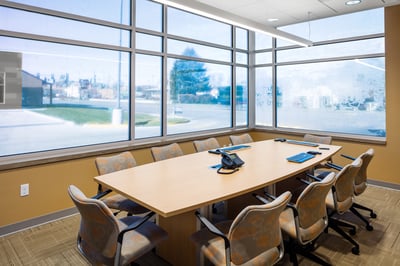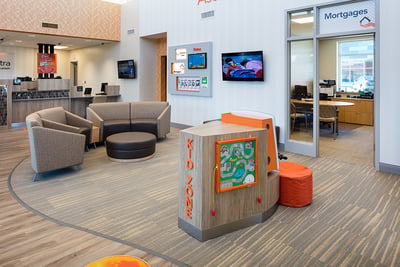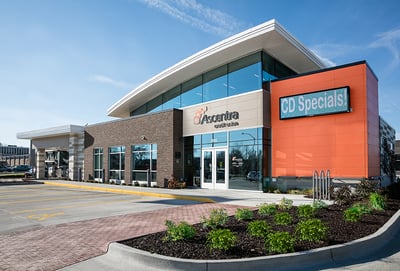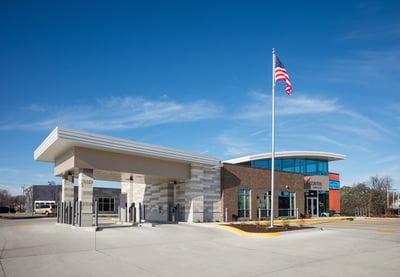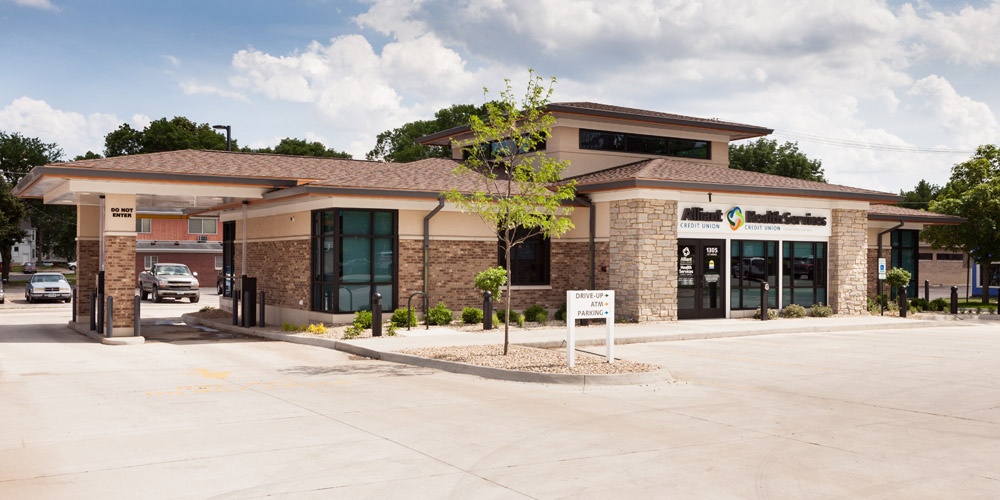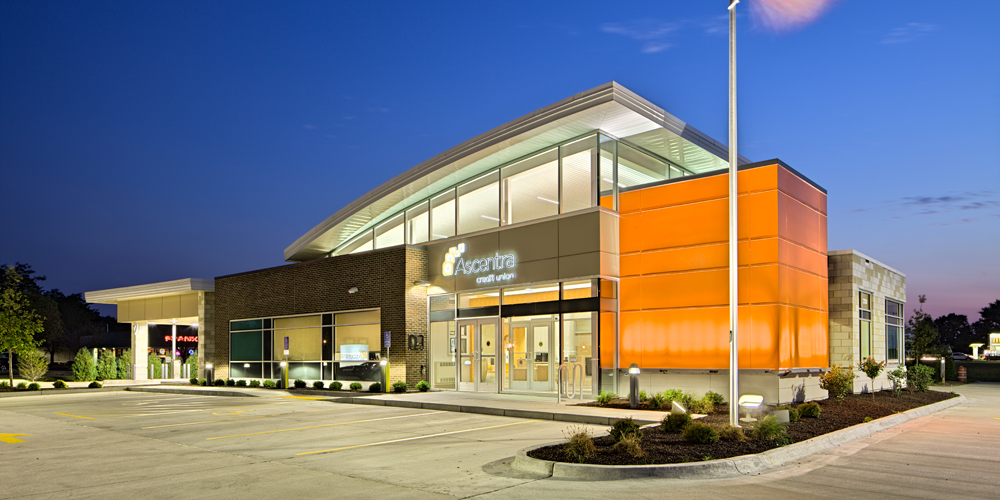.png)
ASCENTRA CREDIT UNION - DAVENPORT
KEY INFO
• Type: Credit Union
• Size: 3,900 sq. ft.
SERVICES PROVIDED
- Strategic Market Analysis, Site Selection
- Brand Touchpoint Integration
- Programming, Architectural & Interior Design, Equipment & Furniture
- Construction Management, Cost Estimating & Bidding
SUMMARY
La Macchia Group designed and built this 3,880-square-foot branch located in Davenport, IA that provides convenient financial services to a rapidly growing market. The branch has a bold, new design, with some features doubling as both sustainable initiatives and aesthetic design elements. Large spans of glass and a unique clerestory resembling Ascentra’s logo are two features which will allow an abundance of natural light in while contributing to the overall bold look of the branch. The northeast side of building’s exterior has a custom ‘Ascentra Orange’ panel that wraps the corner. Uplighting makes this a unique feature during the daytime and at night.
The ‘Ascentra Orange’ is a strong element of the Credit Union’s brand, and therefore carried throughout the design of the custom branded interior. Orange accents can be found in the carpet, tile, wall covering and color changing LED lights near the teller pods.
Features
-
Build: New Construction
-
Install: Teller Pods
-
Add'tl Service: Market Study
-
Experience: Drive-thru
-
Experience: Kid's Area
In building our new facility, we wanted a new design that was indicative of our brand image, welcoming to the neighborhood, and be supportive of new technology to better serve our membership. From initial concept through design and construction La Macchia Group was an outstanding partner for this project! The end result was a building design that will stand the test of time and embodies our brand image and guiding core principle of Listening, caring, and doing what’s right.
- R. DALE OWEN, PRESIDENT & CEO, ASCENTRA CREDIT UNION
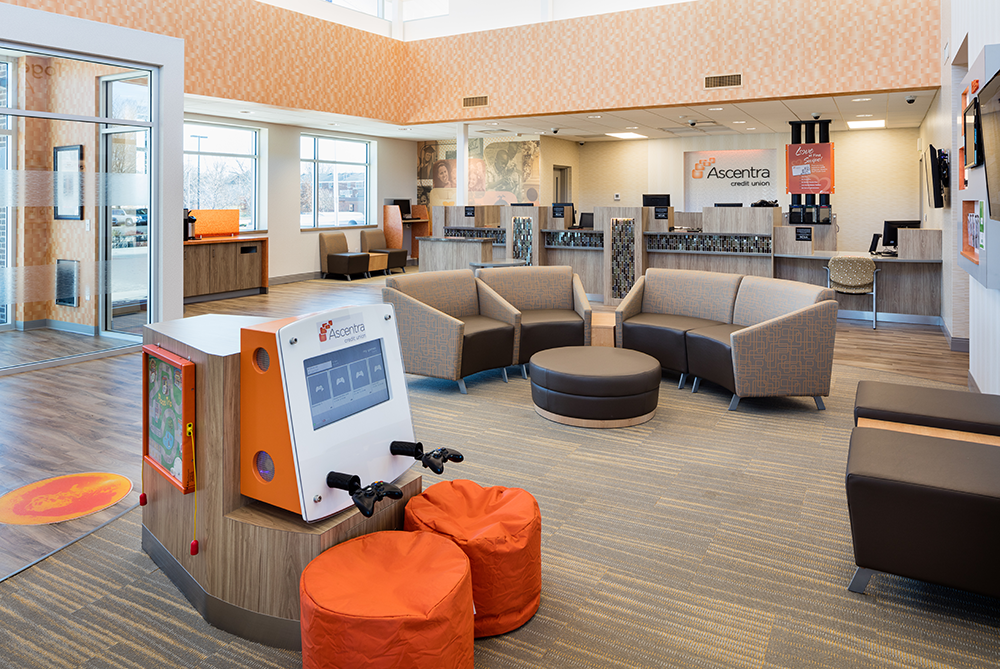
Environmental branding was incorporated throughout including the placement of the Credit Union’s tagline above the entrance doors and a one-way vision vinyl with the tagline and silhouettes of people on various exterior windows. A central seating area in the lobby has various seating arrangements and incorporates two electronic tablets with financial apps for the adults and a custom PlayStation console and children’s games for the kids and young at heart. Multiple orange liquid motion floor tiles were also incorporated into the design to tie into Ascentra’s brand while adding a fun, unique design element.
.png?width=248&height=73&name=Logo%20w%20Tag%20-%20Color@300x%20(1).png)
