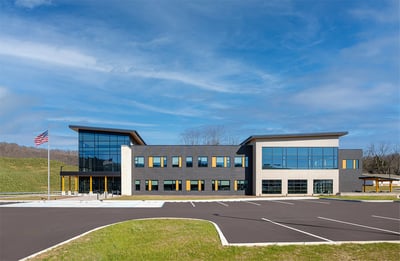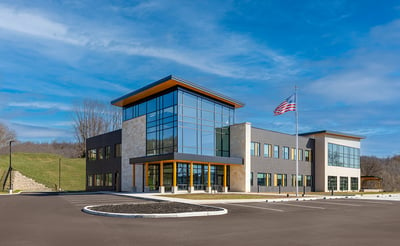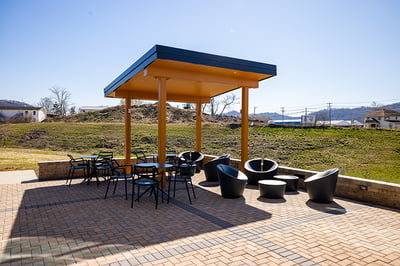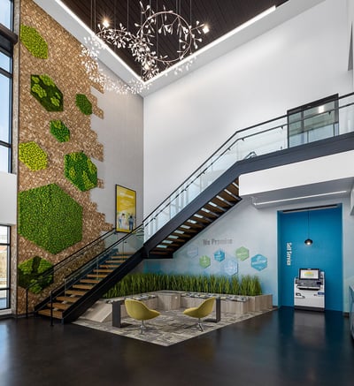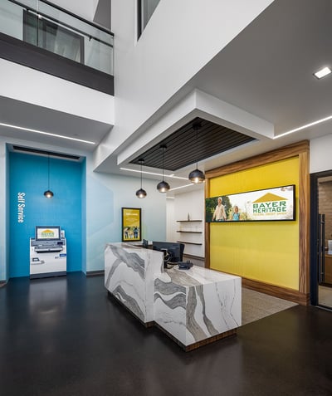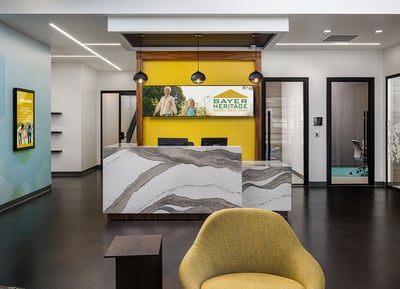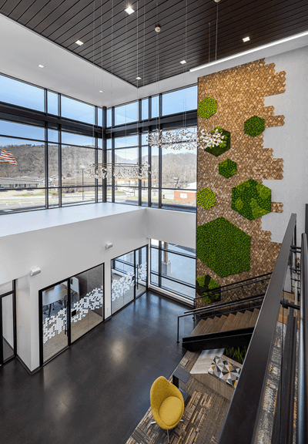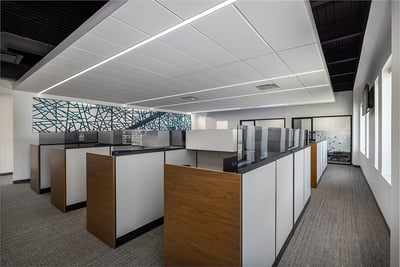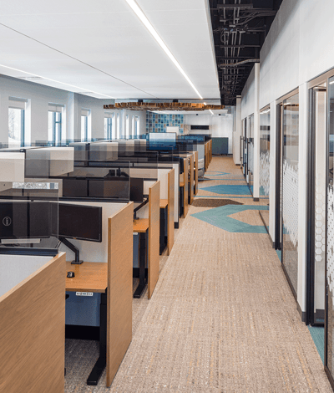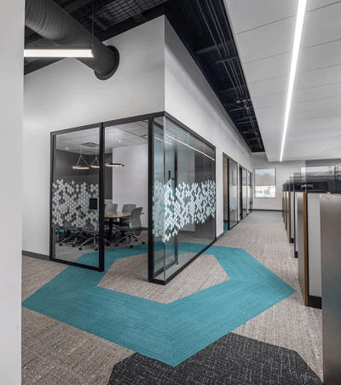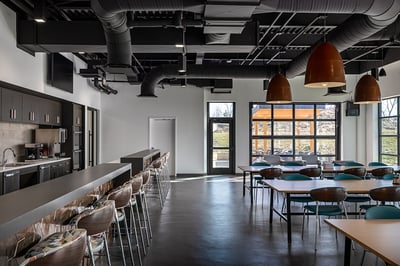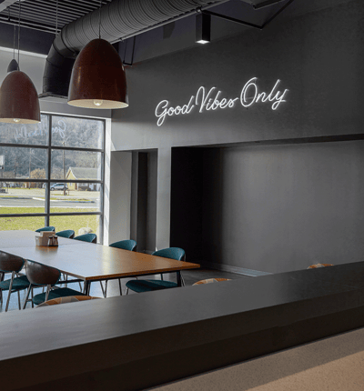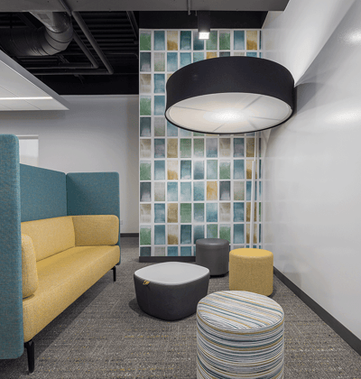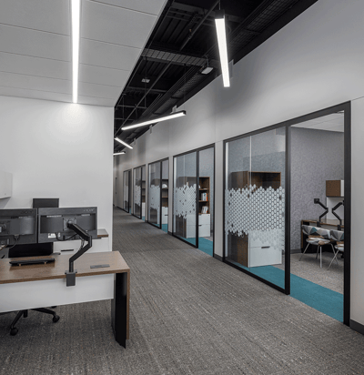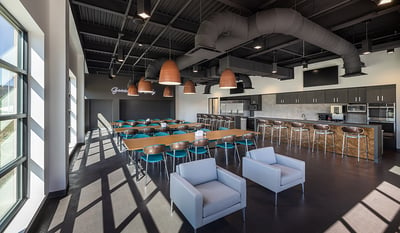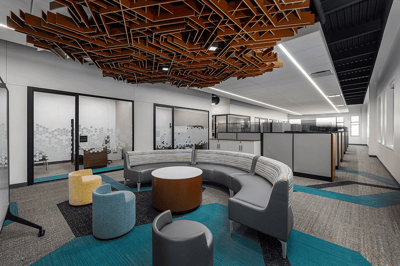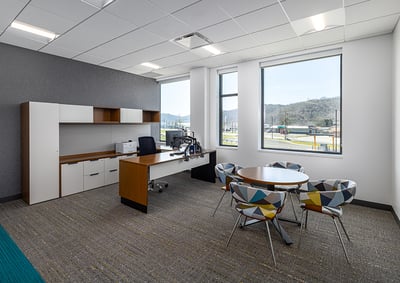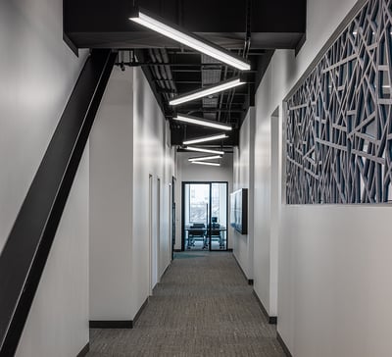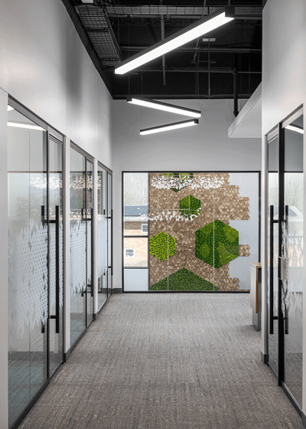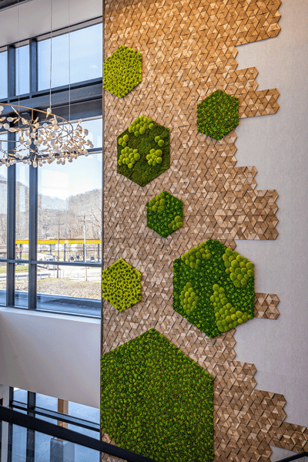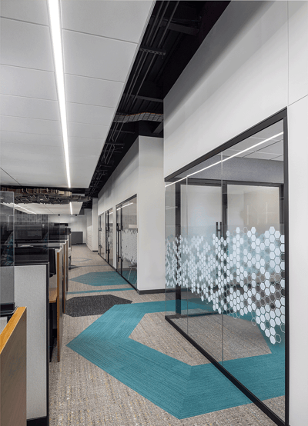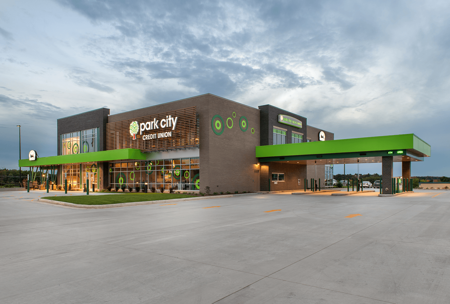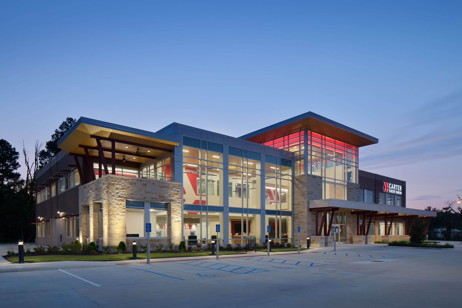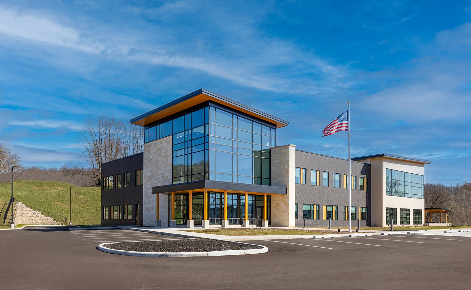
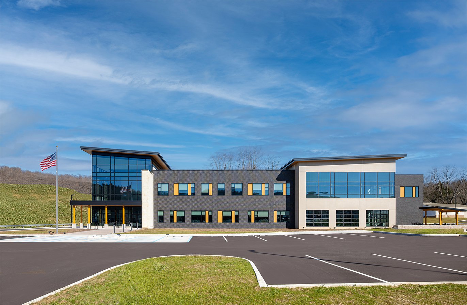
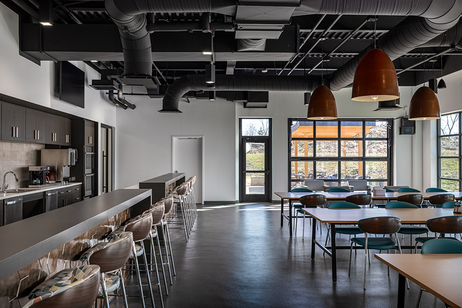
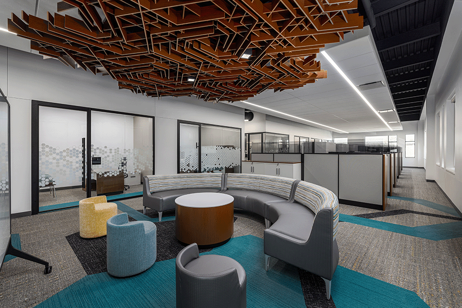
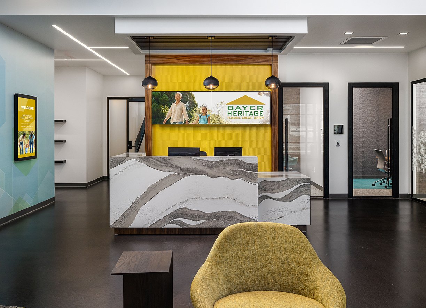
BAYER HERITAGE FEDERAL CREDIT UNION - OPERATIONS CENTER
KEY INFO
• Type: Credit Union
• Size: 30,765 sq. ft.
SERVICES PROVIDED
- Construction Management, Cost Estimating & Bidding
- Programming, Architectural & Interior Design, Equipment & Furniture
- Brand Touchpoint Integration
SUMMARY
A place employees want to gather, to collaborate, network, and grow in. That was the goal for our newest project with long-time partner, Bayer Heritage Federal Credit Union. This new operations center build provides an atmosphere that fosters teamwork and a community. Far more than just an office space, this new building is a magnet, drawing employees in sometimes over a 45-minute drive– despite remote work being offered. With all the amenities and efficient work stations, we can’t say we blame them.
Brand Embracing Design
When you first enter the 30,000 square foot space, you’re greeted with a lobby adorned with floor to ceiling windows, over 30 feet tall, to allow ample natural light. A welcome desk and two nearby digital displays keep members engaged from the moment they walk in. A show-stopping floor to ceiling “living wall” featuring hexagons and triangles of natural moss and wood (both apparent shapes in the credit union’s branding) brings a visual contrast to the modern space.
From the colorful graphic walls in the lobby, to the quartz welcome desk that might look familiar if you’ve seen the Summerville or Zanesville locations, brand consistency is something Bayer Heritage has never struggled with. The transition from online to offline is seamless; leveraging similar colors, designs, and technology within their locations, which is an important factor to support consistent brand identity within the digital age. However, not all branding is visual- it’s also a reflection of values- and in Bayer FCU’s case, can be found on display to serve as a reminder of the good they do every day.
There are two ITMs at this location, one in the lobby and a drive-thru ITM in the parking lot for members to use at their convenience. While this location is open to the public and provides various branch services, the building was designed to be workforce centric with minimal retail focus.
A Culture of Community
One of the most important spaces in this building is the cafeteria and break room. Having a space for staff to relax, connect, and enjoy each other’s company was necessary while planning the layout. With enough indoor seating to hold 50 people, there is plenty of room for company lunches, birthday celebrations, and community events. More room needed on a sunny day? That won’t be an issue! The space features a large windowed service door that opens to an inviting patio with a pergola and modern seating. With the press of a button, the lunchroom becomes an open air venue for a community cookout. And of course, a neon reminder of what the space is for, Good Vibes Only.
With hoteling becoming more common with hybrid positions, there are many breakout spaces and conference rooms for teams to collaborate in a setting other than their offices. Conference rooms leverage the latest technology for hosting in-person or virtual meetings and feature convenient scheduling tools. Glass offices provide both an open feel and the privacy needed in a credit union setting.
FEATURES-
Build: New Construction
-
Install: ITMs
-
Install: Digital Displays
- Experience: Break room
- Experience: Breakout Collaboration Spaces
Learn how Bayer Heritage Federal Credit Union's operations center build is providing new opportunities for both staff and members.
“The partnership we’ve started with La Macchia Group and the Vivalociti team has been a great experience. Their expertise and knowledge in this industry has helped us to create a state-of-the-art member experience and we look forward to working together on future projects.”
-BOB BURROW, CEO/ PRESIDENT
BAYER HERITAGE FCU
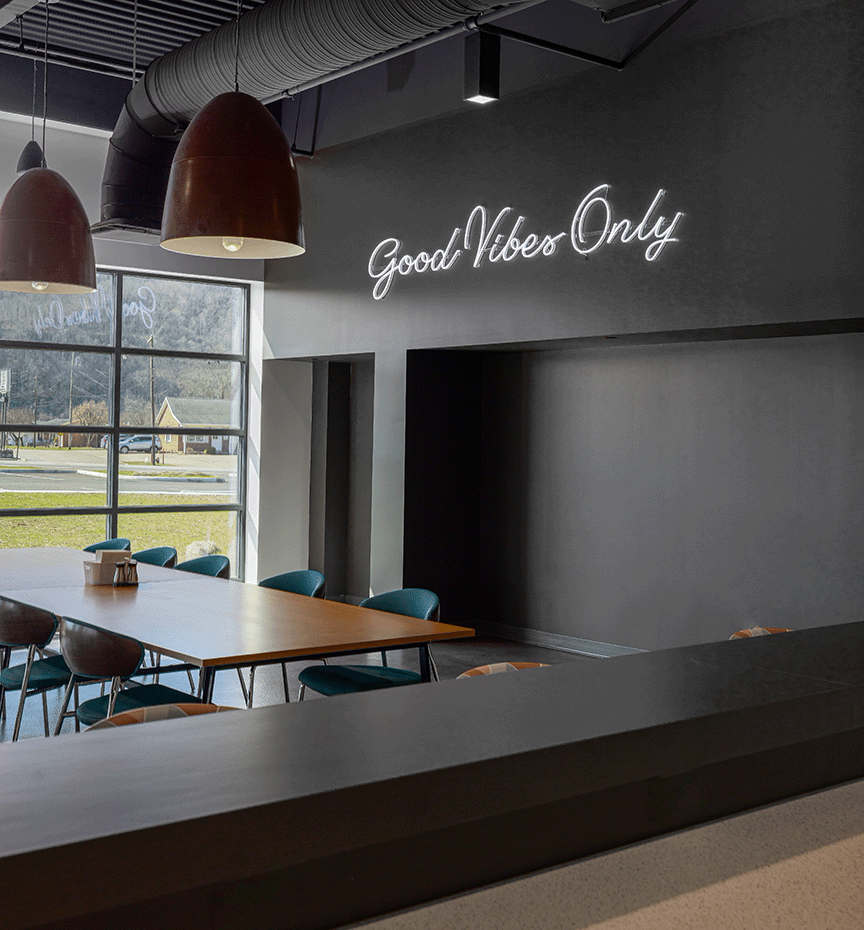
.png?width=248&height=73&name=Logo%20w%20Tag%20-%20Color@300x%20(1).png)
