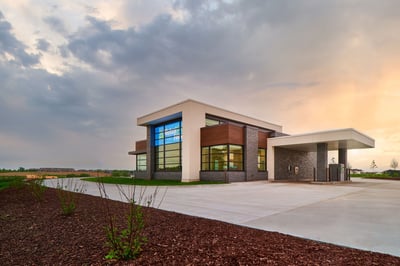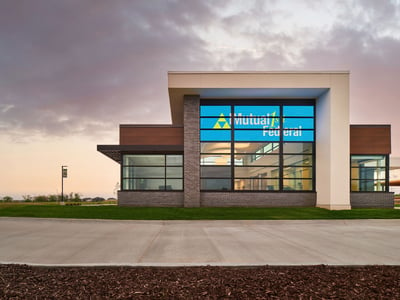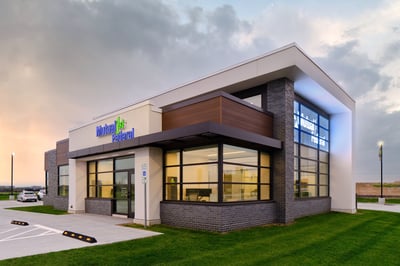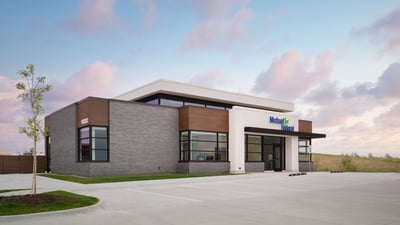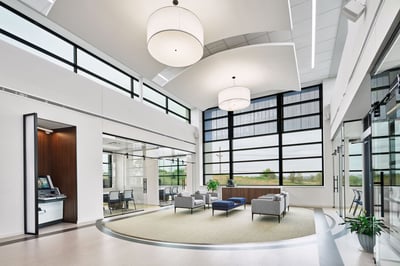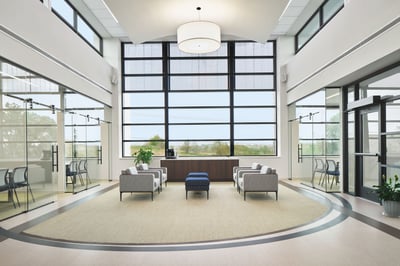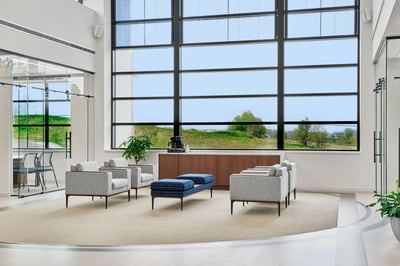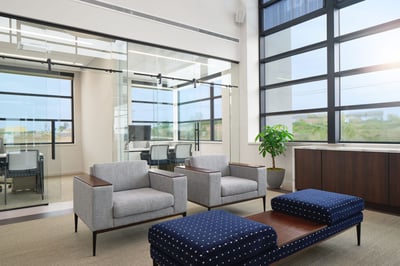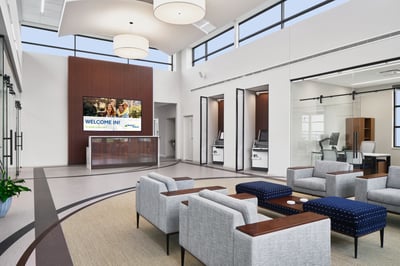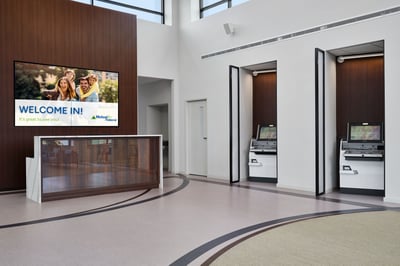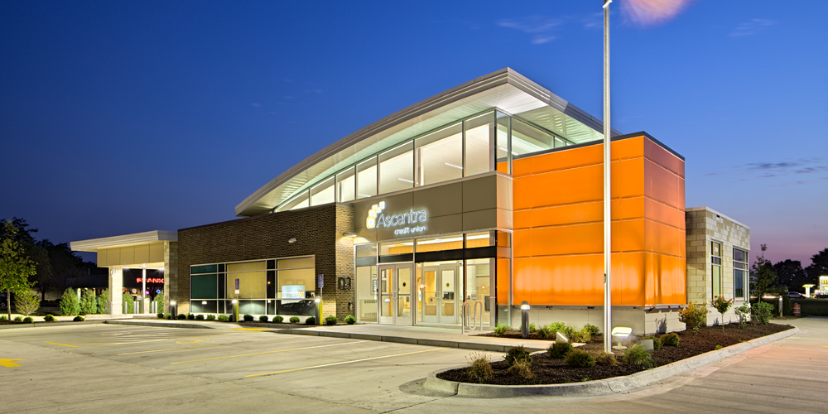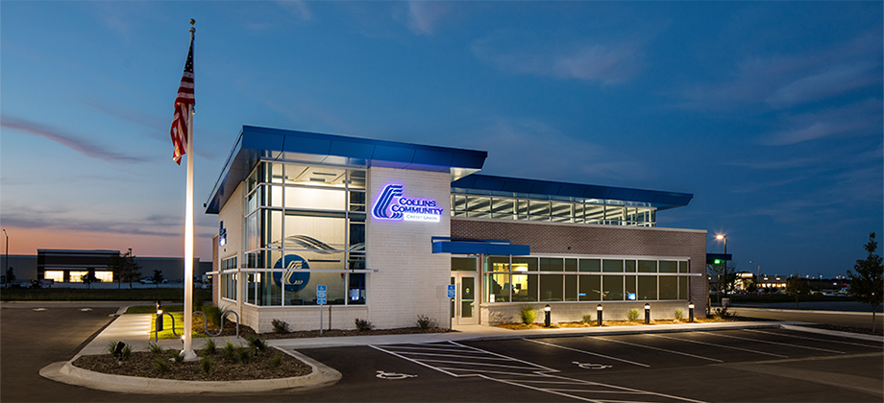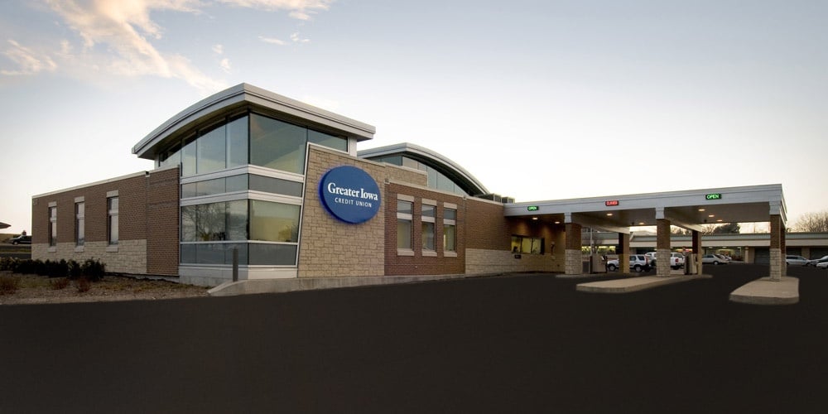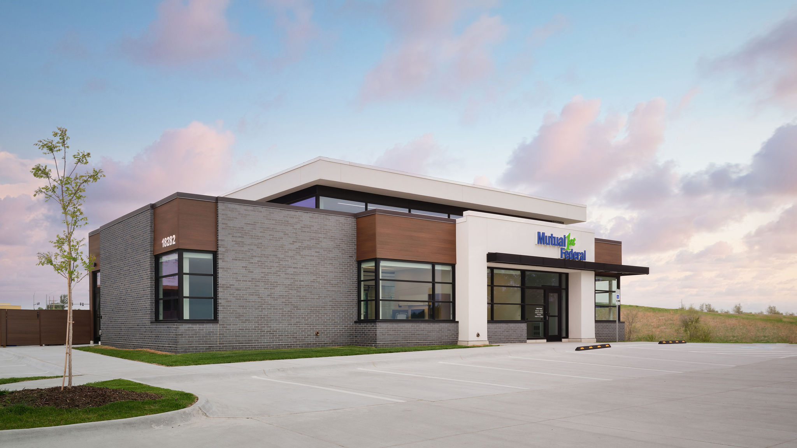
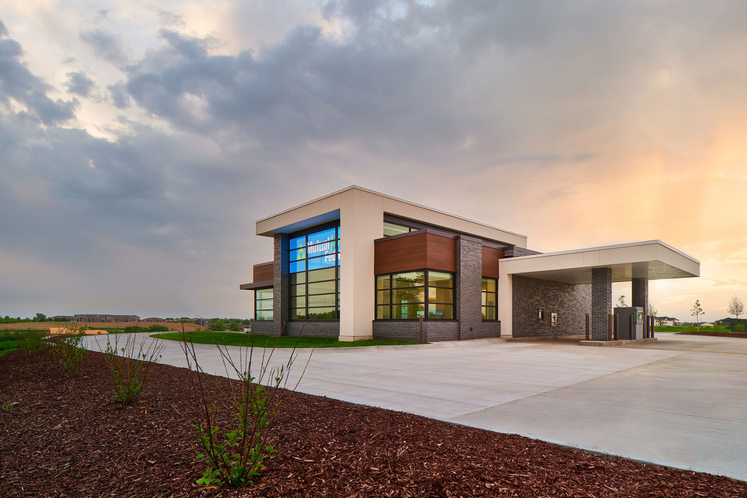
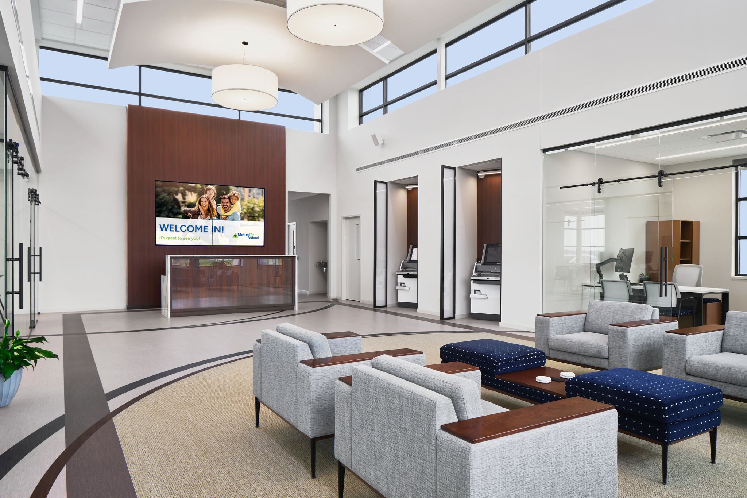
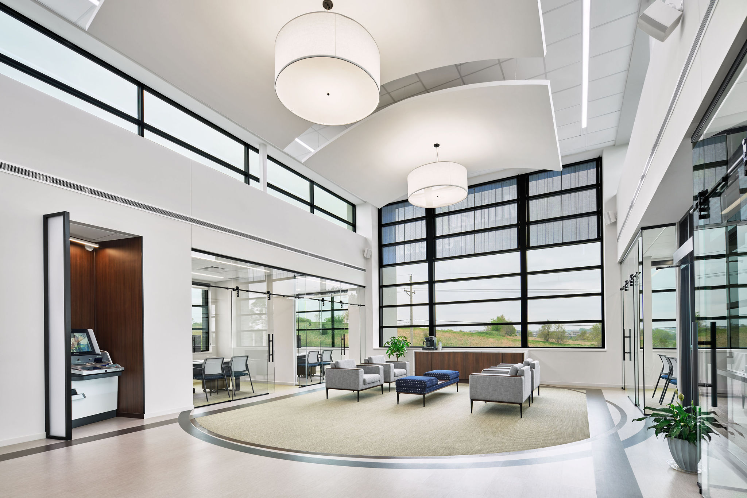
MUTUAL 1ST FEDERAL CREDIT UNION
KEY INFO
• Type: Credit Union
• Size: 3,046 sq. ft.
SERVICES PROVIDED
- Market Study, Brand Touchpoint Integration
- Space Planning, Architectural & Interior Design, Equipment & Furniture
- Real Estate, Construction Management, Cost Estimating & Bidding
SUMMARY
Mutual 1st Federal Credit Union came to La Macchia Group with the desire to build a new branch in Omaha, Nebraska, to accommodate their current and growing membership. After performing a complete market study, La Macchia Group presented Mutual 1st FCU with real estate options to continue the project. Working through every step of the new branch build with them certainly paid off as you'll see in the cohesive space that was created.
Vivalociti was responsible for technology integration, including a 4-panel digital display behind the welcome desk, sound integration, ITM installation, and a large transparent LED window display. With the large windows in this building, finding a spot for a digital display might have called for concern; but not for Vivalociti. By using a transparent LED display, 55% to 92% of natural light is still welcomed into the space, while also utilizing the window space for branded content.
The open floor plan provides members with an inviting atmosphere, while still giving privacy when needed with the use of the glass walled offices. The goal was to keep the interior simple, and by using mainly neutral colors the architecture was able to speak for itself. ITMs to the side of the welcome desk make simple transactions a breeze, while the space still allows for traditional transactions to be performed.
Features
-
Build: New Construction
-
Experience: Vivalociti
- Environment: Transparent LED Display
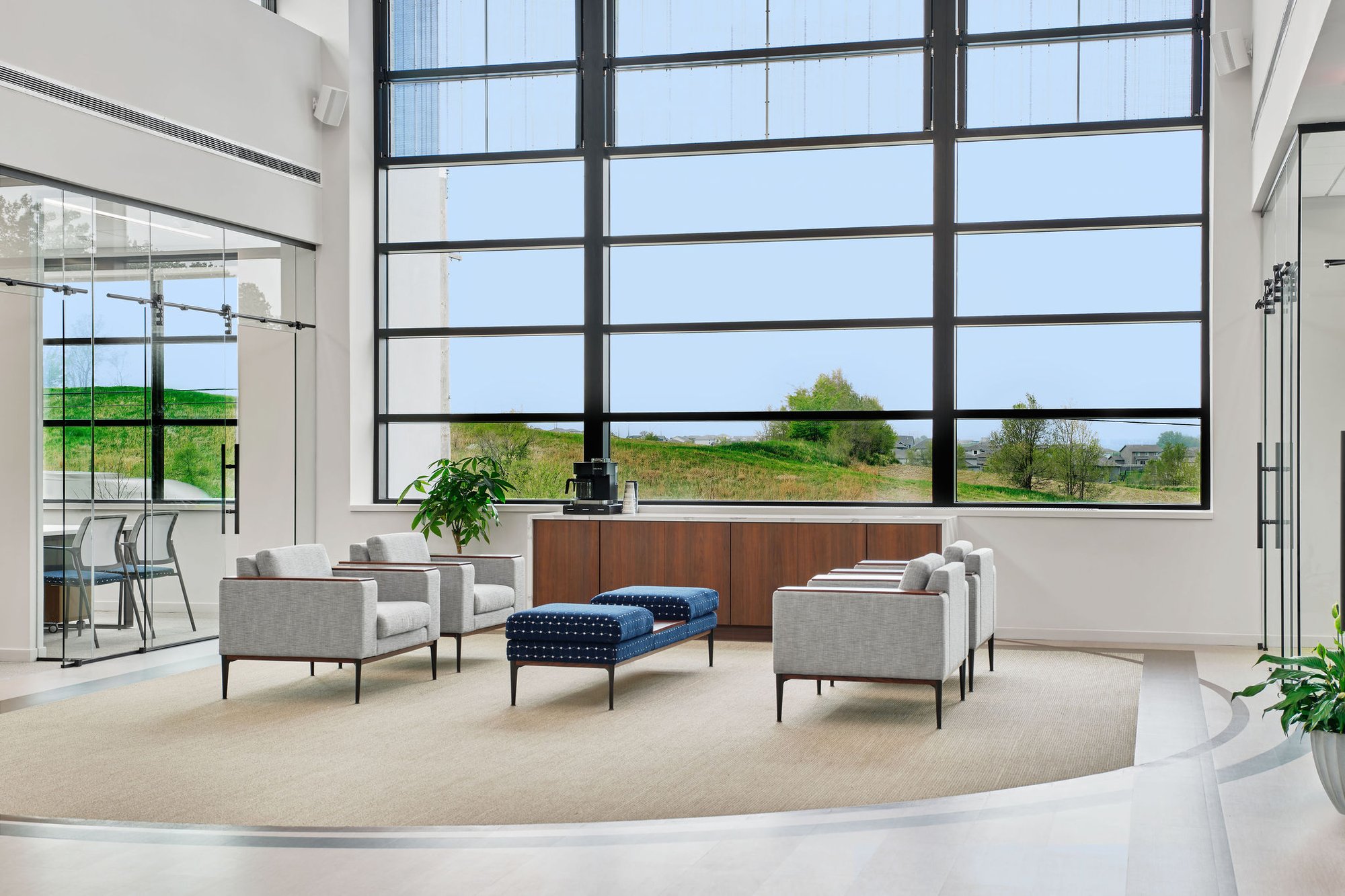
Take a look at the transparent LED Display in action!
.png?width=248&height=73&name=Logo%20w%20Tag%20-%20Color@300x%20(1).png)
