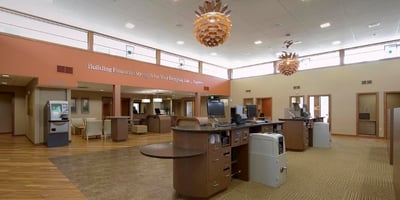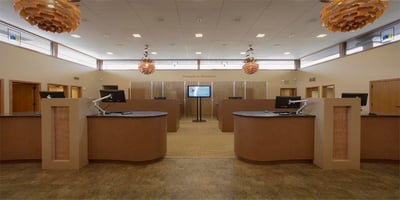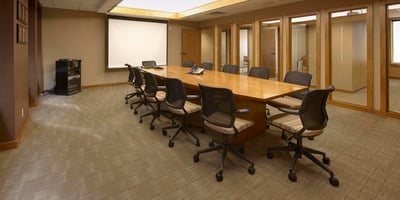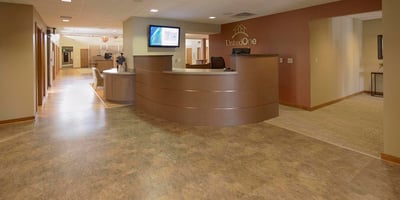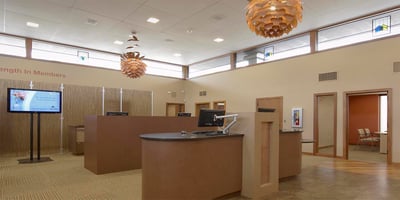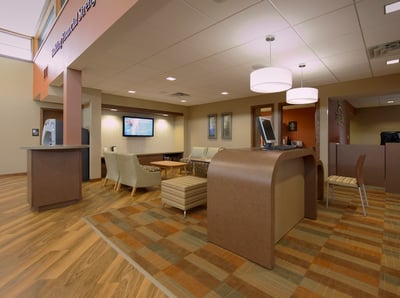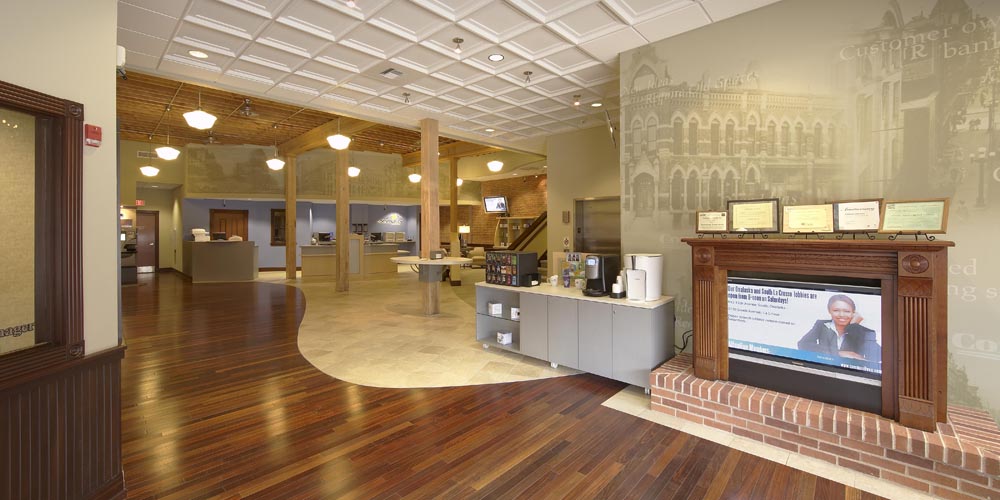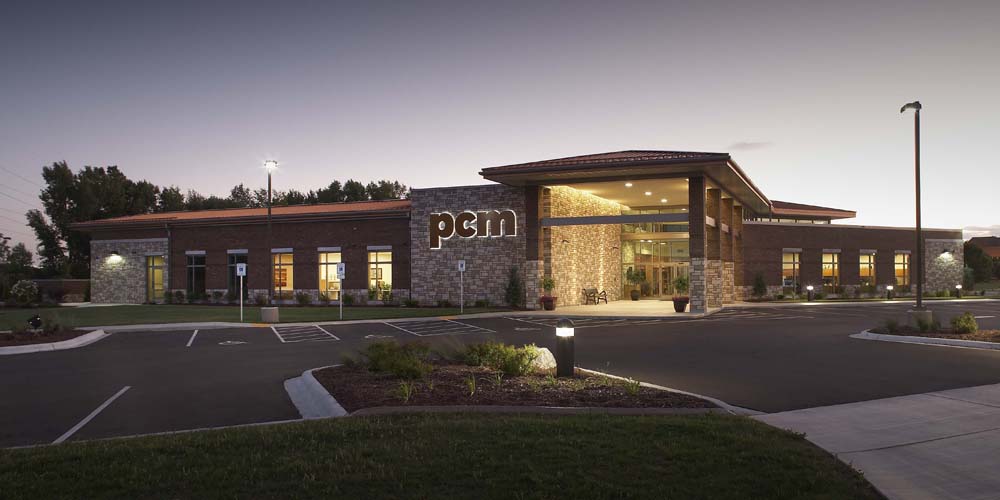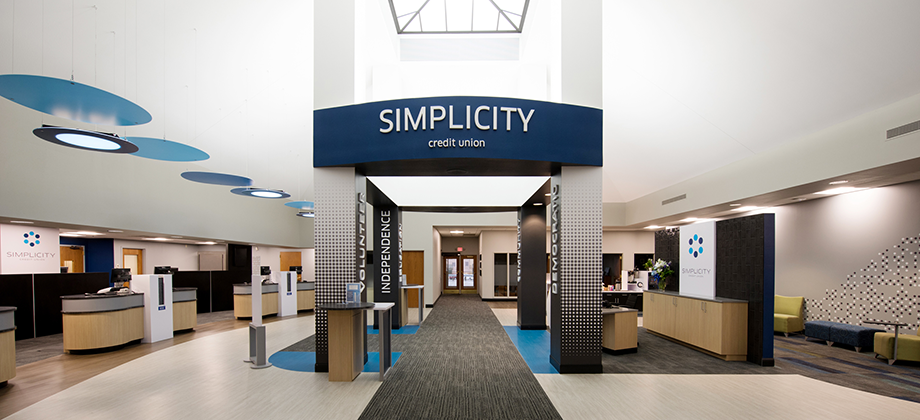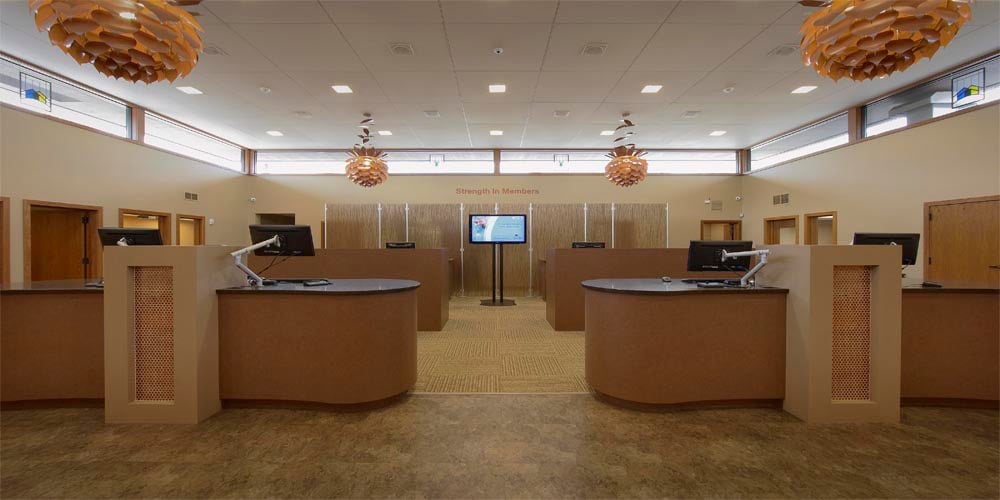
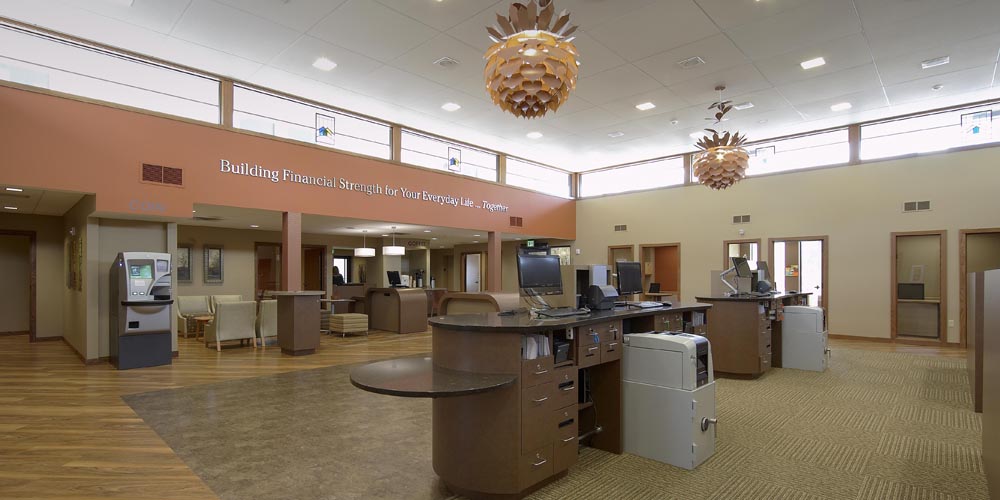
UNITEDONE CREDIT UNION - MAIN OFFICE
KEY INFO
• Type: Credit Union
• Size: 19,000 sq. ft.
SERVICES PROVIDED
- Brand Touchpoint Integration
- Space Planning, Architectural & Interior Design, Equipment & Furniture
- Construction Management, Cost Estimating & Bidding
SUMMARY
UnitedOne Credit Union was looking to renovate the interior of their 19,000-square-foot, 2-story main office/branch facility. This project was unique in that it was a complex, phased construction and live remodel project.
The transformation of this facility’s interior has rejuvenated the Credit Union's image. The space has been refreshed with a deep orange and serene green color palette, which allows it to feel warm and inviting. A myriad of textures were incorporated throughout, including wood-look flooring and textured carpet in the lobby. The member waiting area has booth style seating as well as a computer/iPad station and lounge area complete with a plasma TV. Branded messaging was incorporated above the bulkhead and behind the teller pods. Unique copper light fixtures take advantage of the volume of space and ceiling height. A training room in the basement is the perfect location for sizable meetings and seminars.
Features
-
Build: Remodel/Transformation
-
Install: Teller Pods
-
Experience: Community Room
Remaining competitive in today’s financial services industry is becoming more and more difficult, and our old office was showing its age and was not reflective of our brand. We are confident your team helped us reinforce our brand while creating an inviting space for our members. Staff and members alike often comment that it’s hard to believe we are in the same building.
- KIM ROONEY, CEO, UNITEDONE CREDIT UNION

.png?width=248&height=73&name=Logo%20w%20Tag%20-%20Color@300x%20(1).png)
