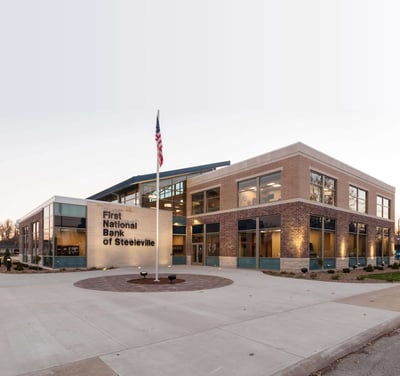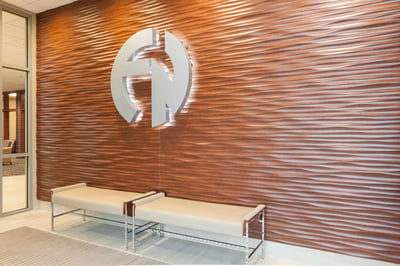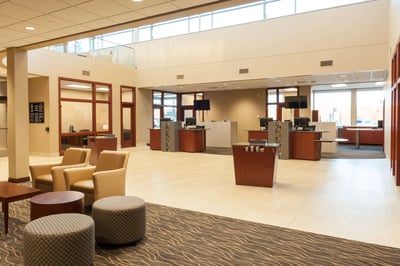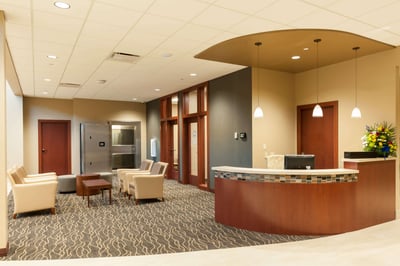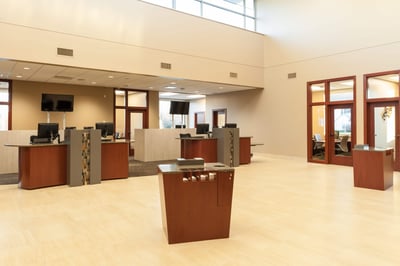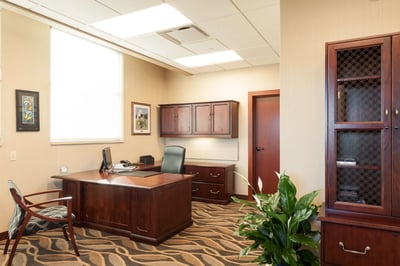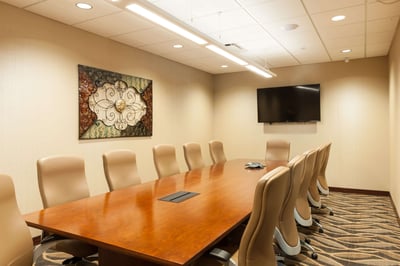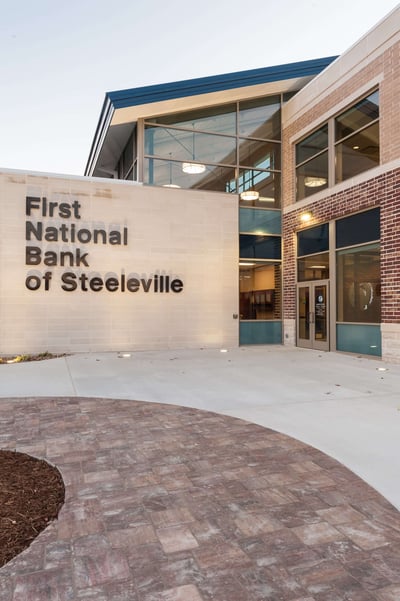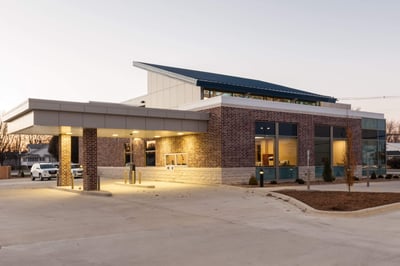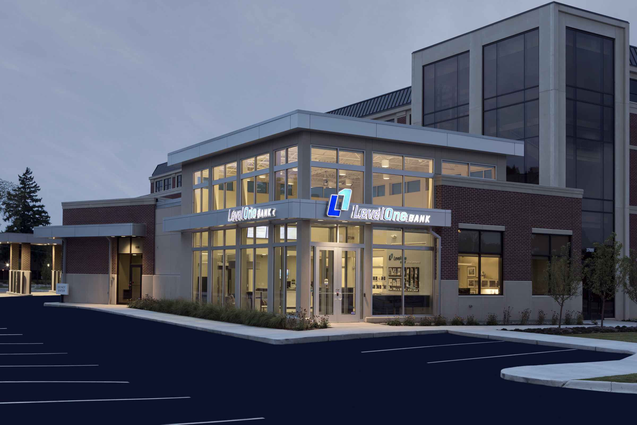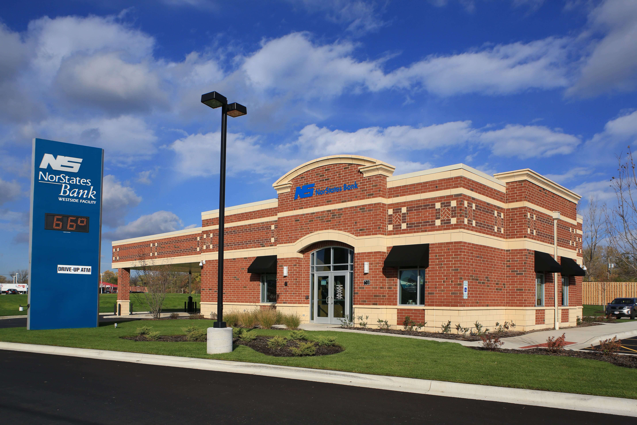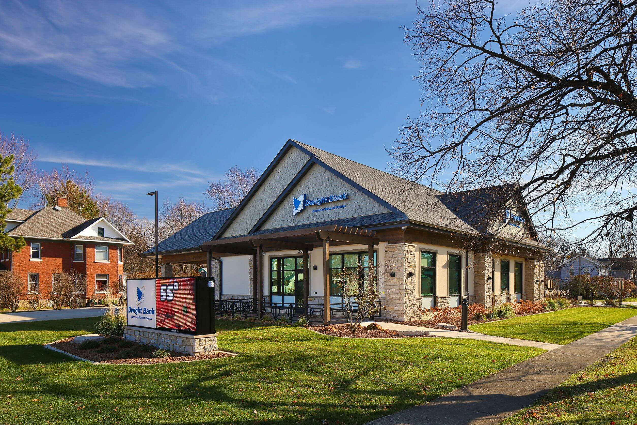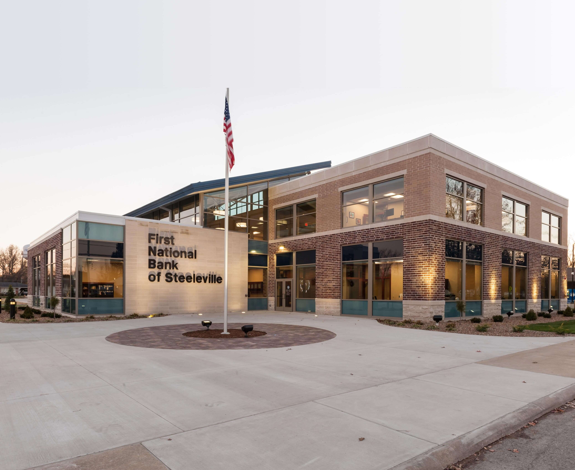
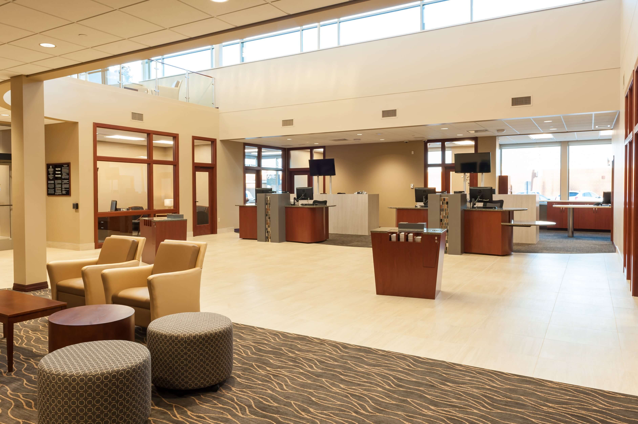
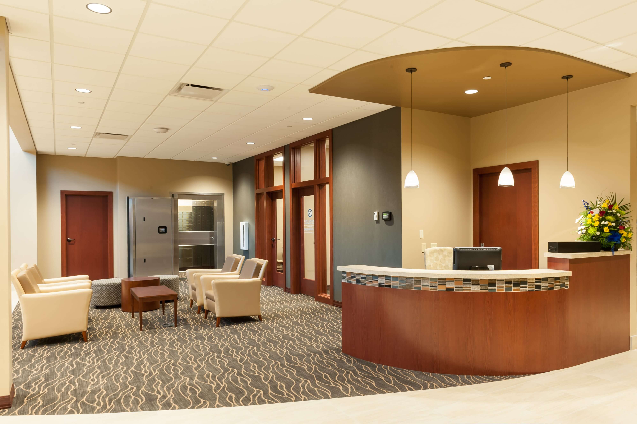
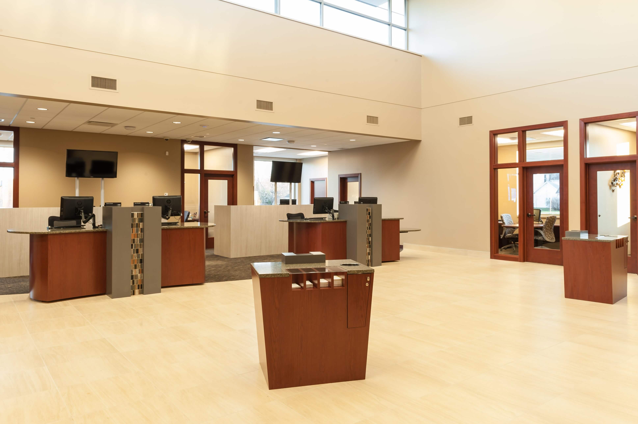
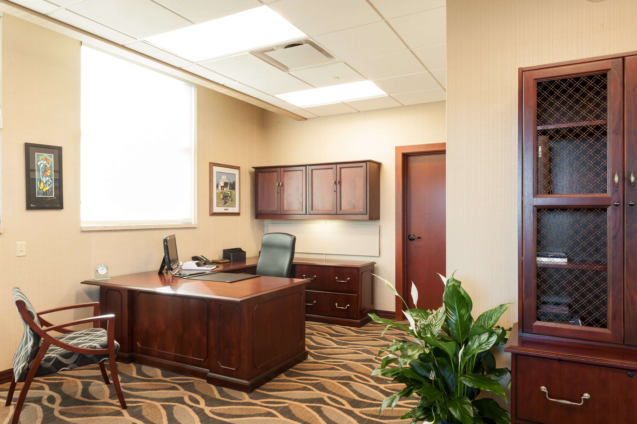
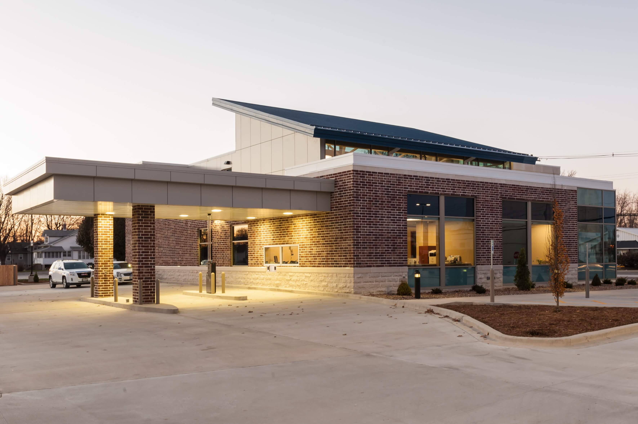
FIRST NATIONAL BANK OF STEELEVILLE
KEY INFO
• Type: Bank
• Size: 21,100 sq. ft.
SERVICES PROVIDED
- Brand Touchpoint Integration
- Programming, Architectural & Interior Design, Equipment & Furniture
- Construction Management, Cost Estimating & Bidding
SUMMARY
The First National Bank of Steeleville (FNBS) engaged La Macchia Group to design and build its new main office. Through La Macchia Group’s proven process, it was decided to relocate the office across the street to a larger location to better suit the needs of its customers and the community. Being in an accessible location and in a building that is just right for size was important to the bank's growth strategy and plans to increase operational efficiency.
From an exterior design standpoint, the main goal was to be an eye-catching building from a distance yet blend in with the surrounding main street neighborhood. La Macchia Group designed a traditional masonry structure which included a dynamic sloping roof for better visibility from the street to achieve this goal.
Internally, an important objective was to improve the functional adjacency between departments. The result of the new building is an efficient and well-planned work area with plenty of space for future staff growth to accommodate this growing bank. An additional attribute is the open and inviting color scheme which was chosen to welcome customers and provide opportunities for conversation. FNBS took a big step towards improving their staff to customer engagement by adapting their traditional teller line to the personalized feel of teller pods, otherwise known as dialogue banking.
Features
-
Build: New Construction
-
Install: Teller Pods
-
Experience: Drive-thru
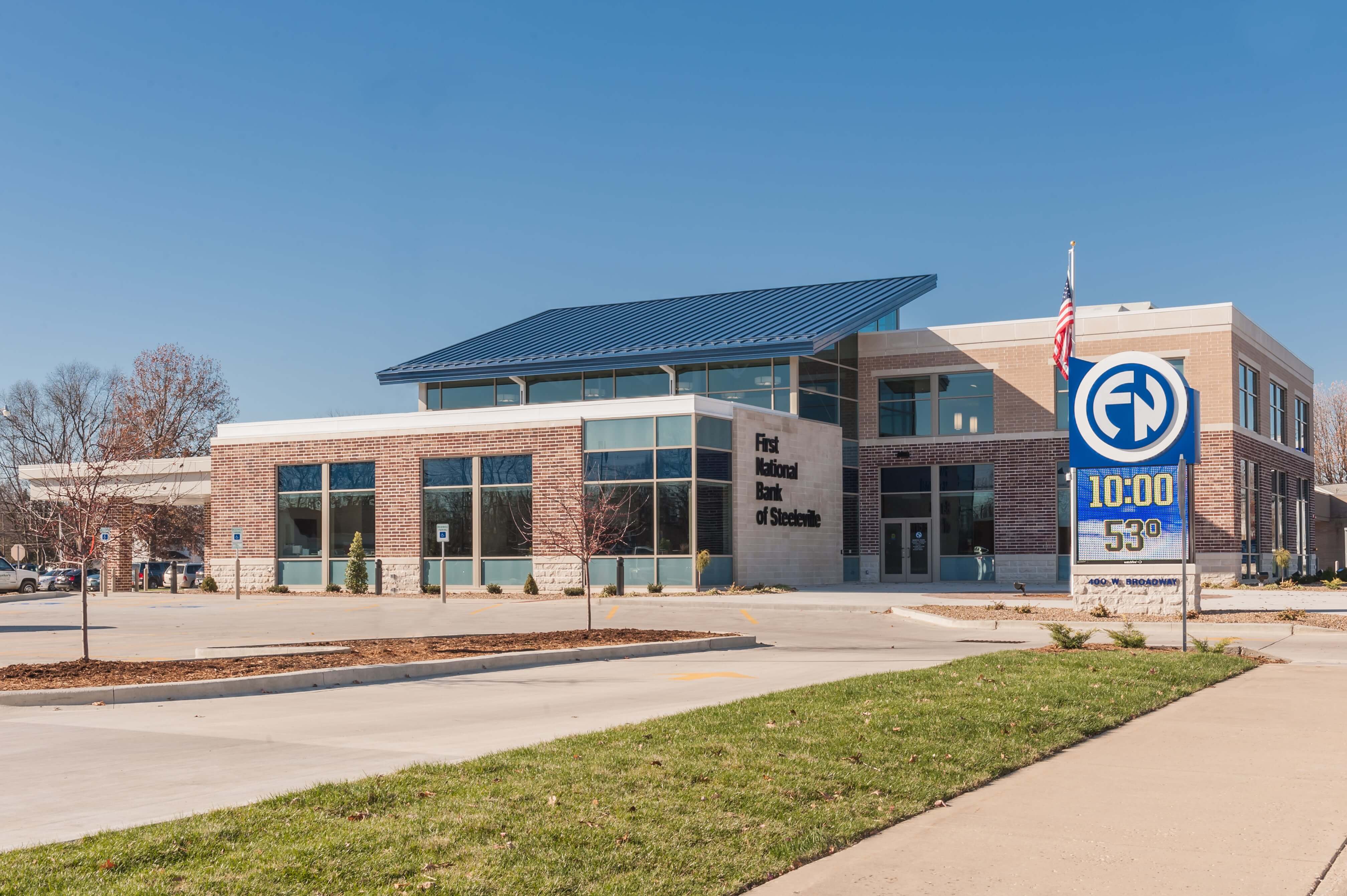
.png?width=248&height=73&name=Logo%20w%20Tag%20-%20Color@300x%20(1).png)
