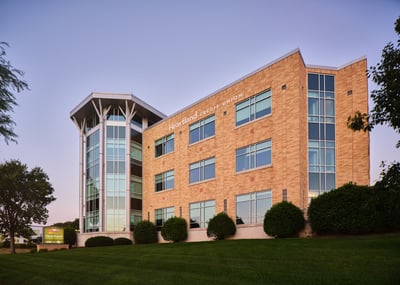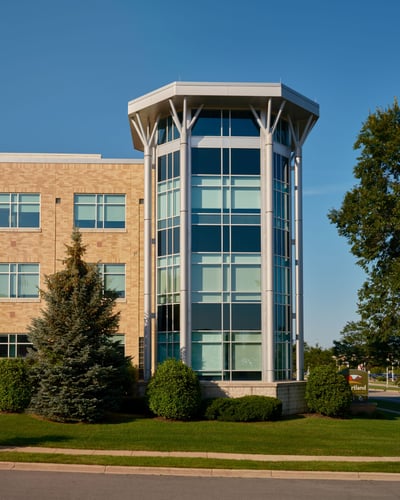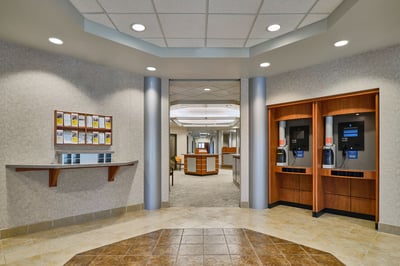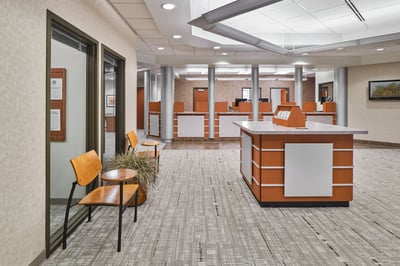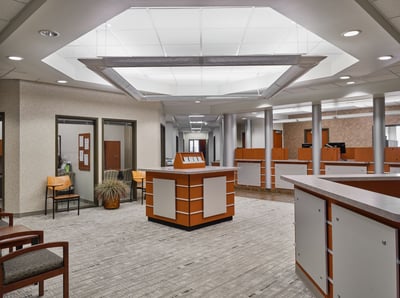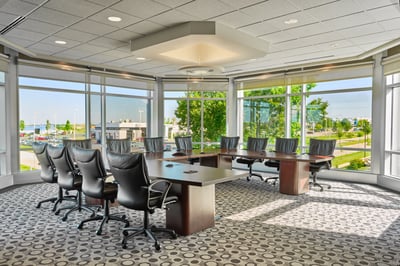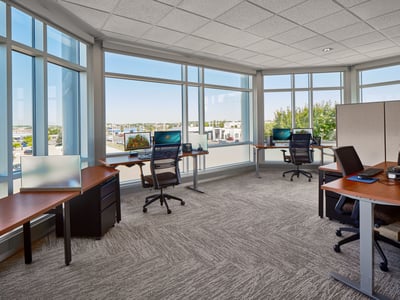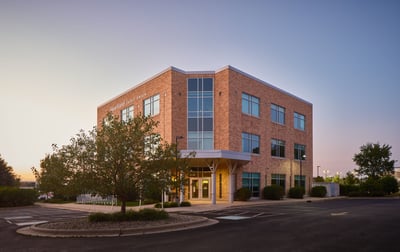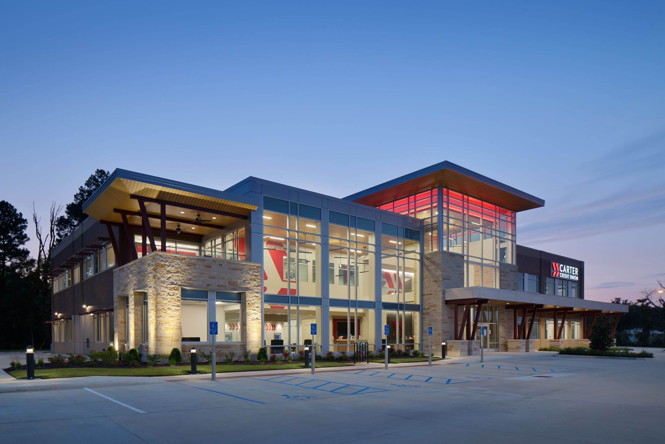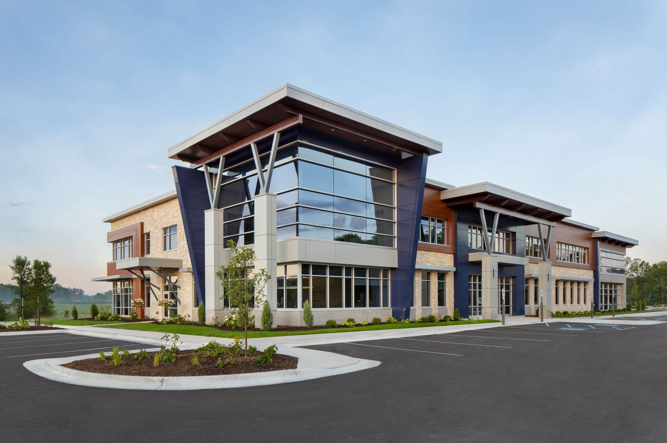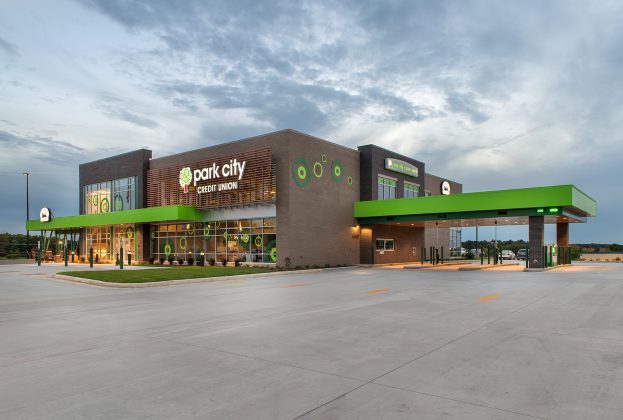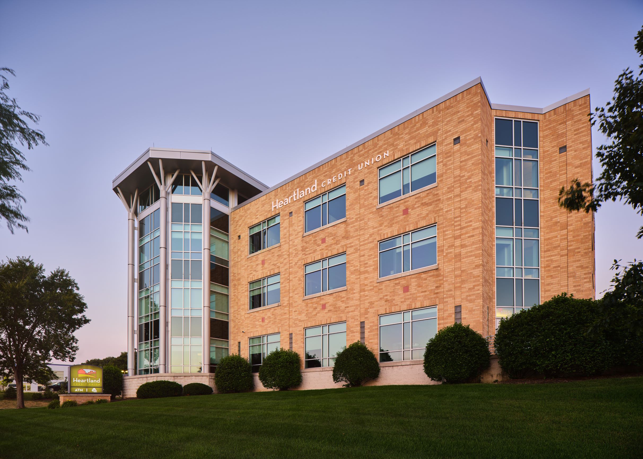
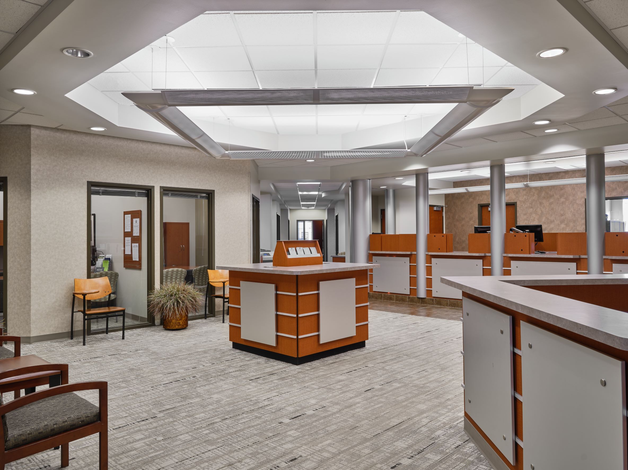
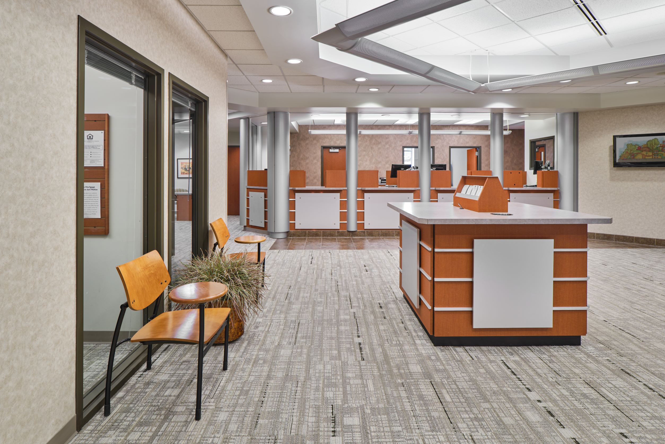
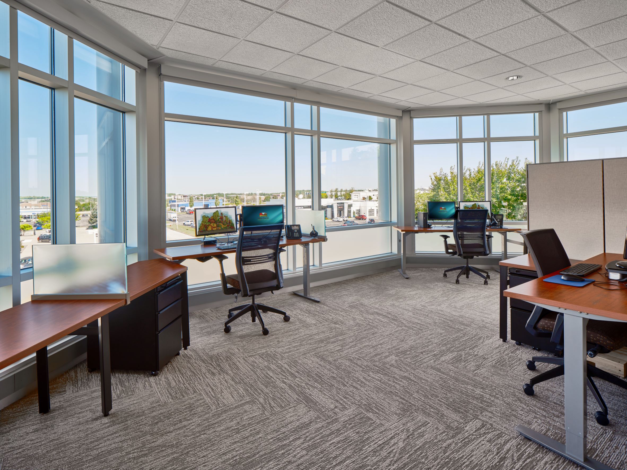
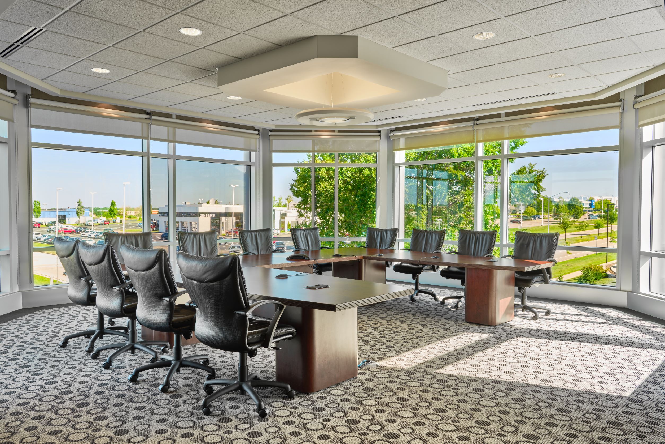
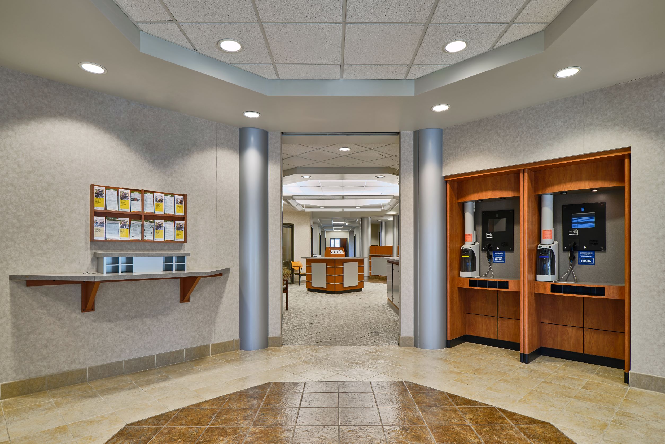
HEARTLAND CREDIT UNION - MAIN OFFICE
KEY INFO
• Type: Credit Union
• Size: 22,000 sq. ft.
SERVICES PROVIDED
- Strategic Market Analysis
- Brand Touchpoint Integration
- Space Planning, Architectural & Interior Design, Equipment & Furniture
- Construction Management, Cost Estimating & Bidding
SUMMARY
Heartland Credit Union had grown beyond its ability to stay in its existing main office in downtown Madison. As a result, they engaged La Macchia Group to develop a master plan to address the significant growth and wide geographic footprint of this credit union’s operations.
La Macchia Group’s design team approached the project with a high-tech feel to suit its technologically savvy clientele, while meeting the design standards of Madison’s Urban Design Committee. Due to zoning restrictions as well as the approximate 35-foot grade change from the front to the back of the two and half acre site, the building could not accommodate an attached drive-up.
This project also emerged as green building consciousness was being recognized in the area. As such, green initiatives were required for both the site and building. Fuel efficient cooling and heating, rain gardens, lighting and storm sewer filtration systems were incorporated into the design. The project was completed on schedule and under budget.
Note: To our best knowledge, this project is recognized as the first commercial rain garden installation in the Madison area.
La Macchia Group provided us with incomparable expertise and planning. Most importantly, La Macchia Group recognized our need to be good stewards of our member-owners’ assets. We highly recommend La Macchia Group
- SALLY DISCHLER, PRESIDENT & CEO, HEARTLAND CREDIT UNION

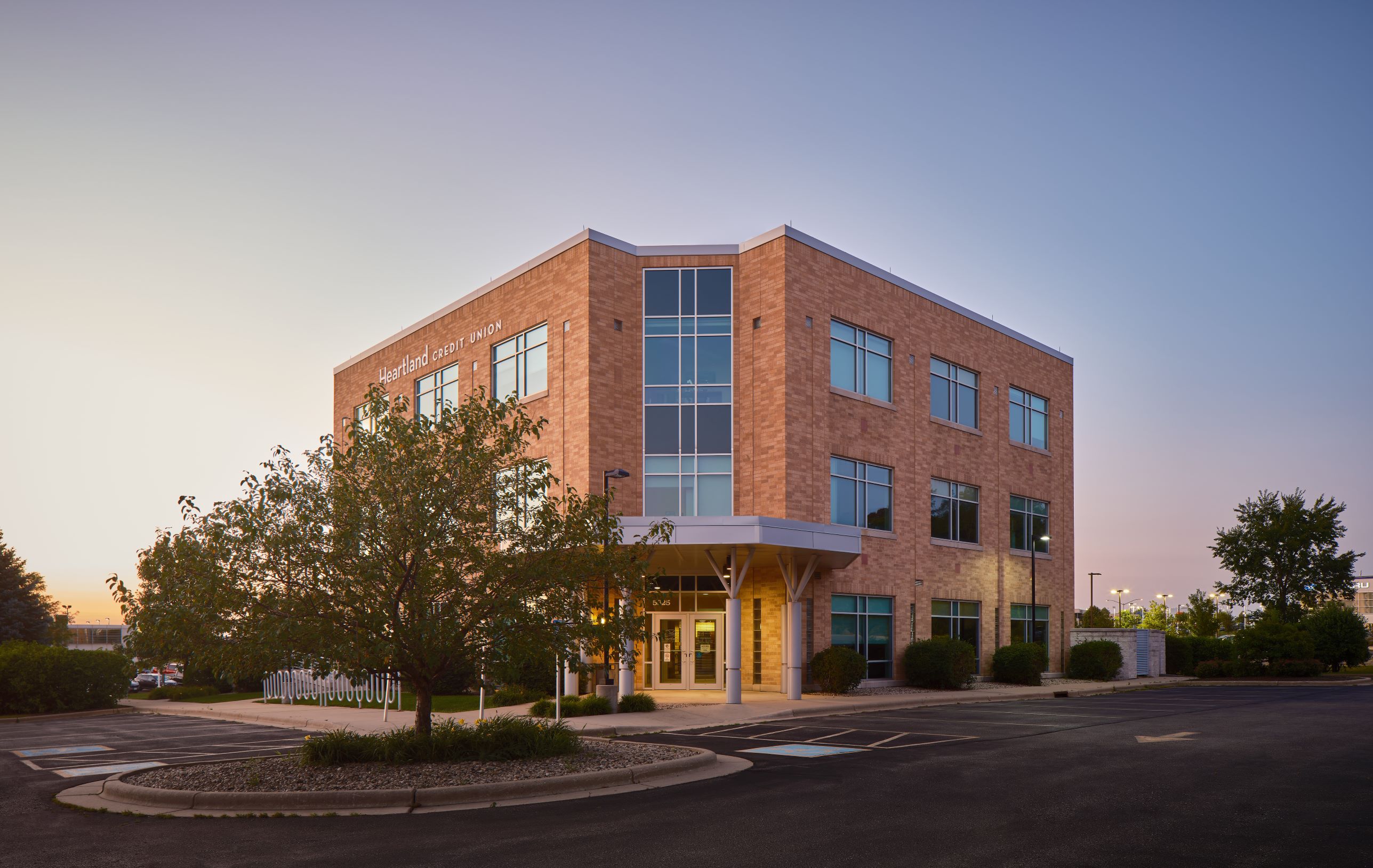
.png?width=248&height=73&name=Logo%20w%20Tag%20-%20Color@300x%20(1).png)
