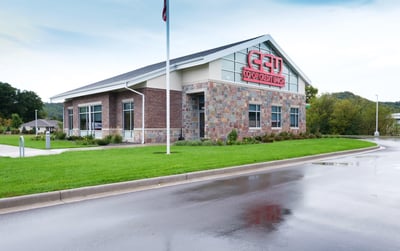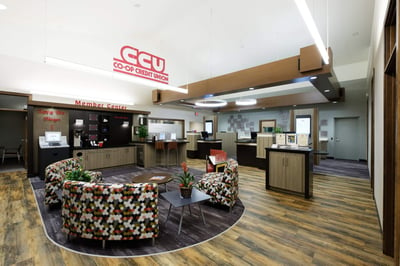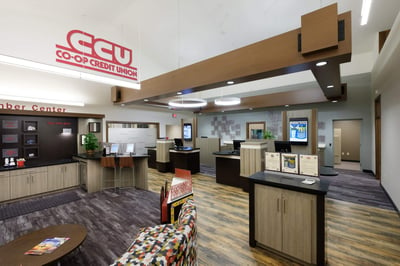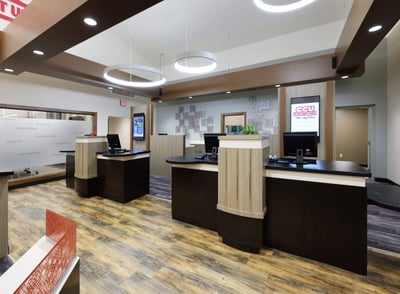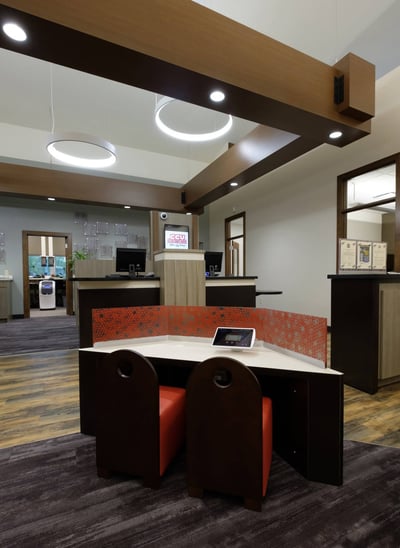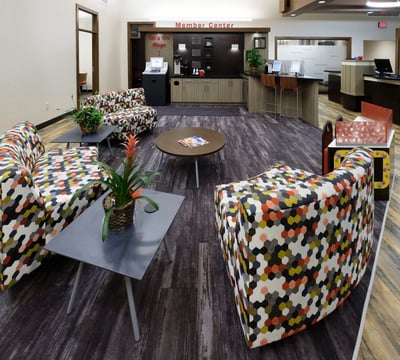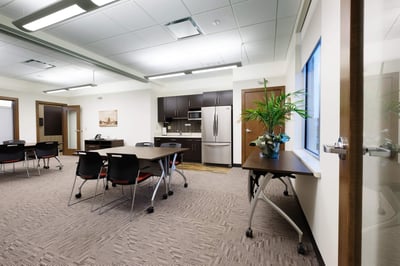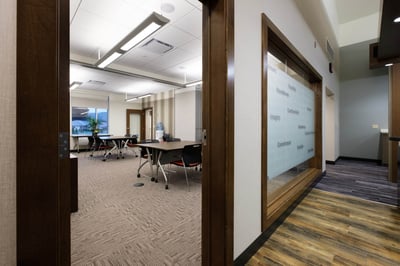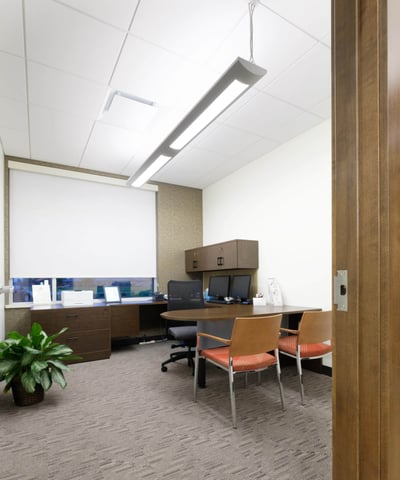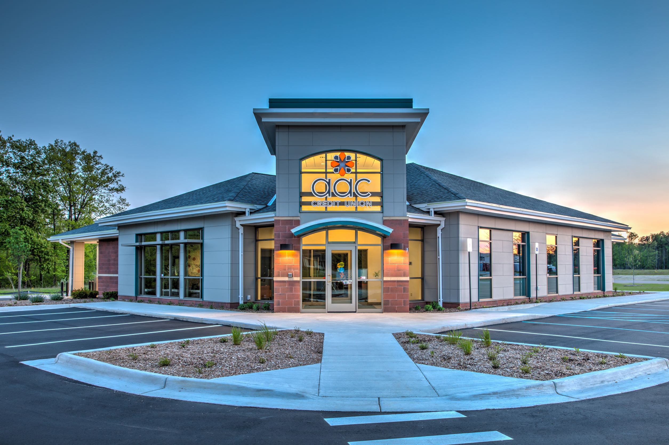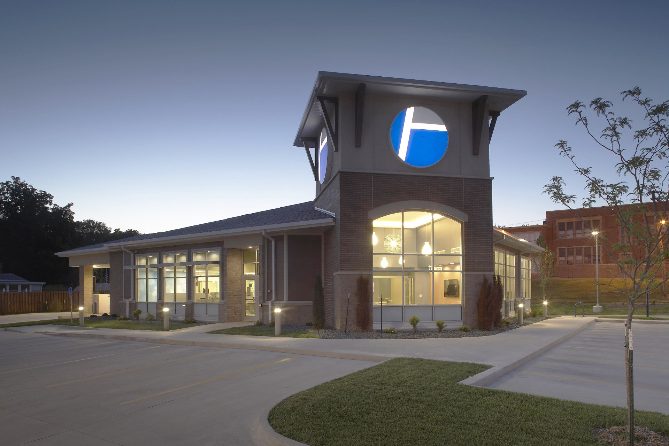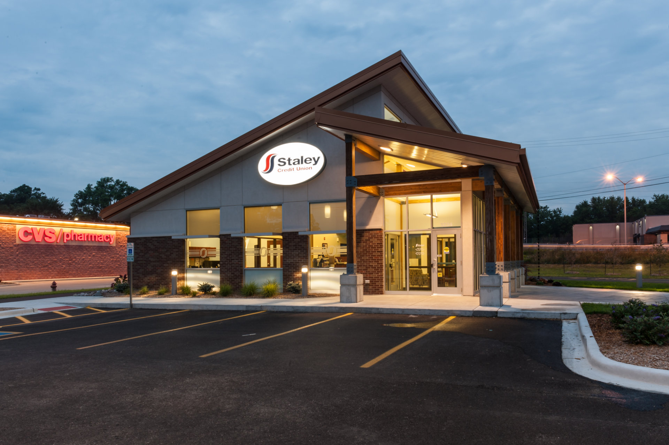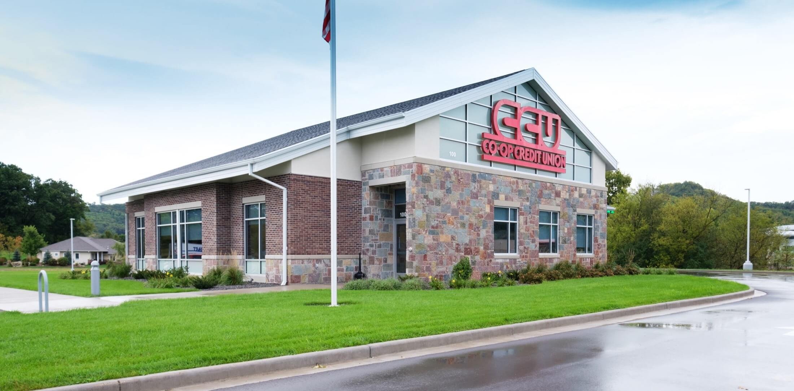
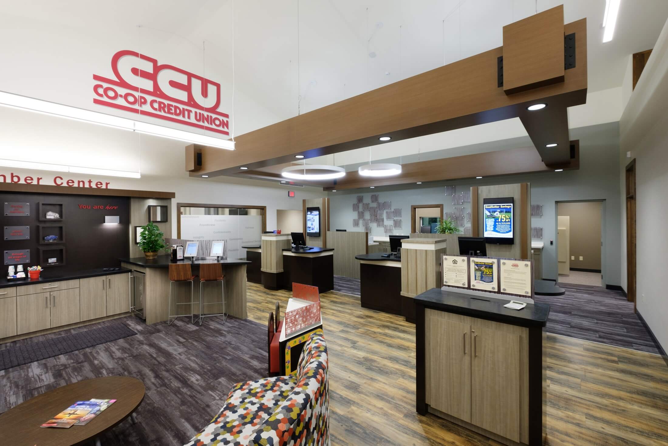
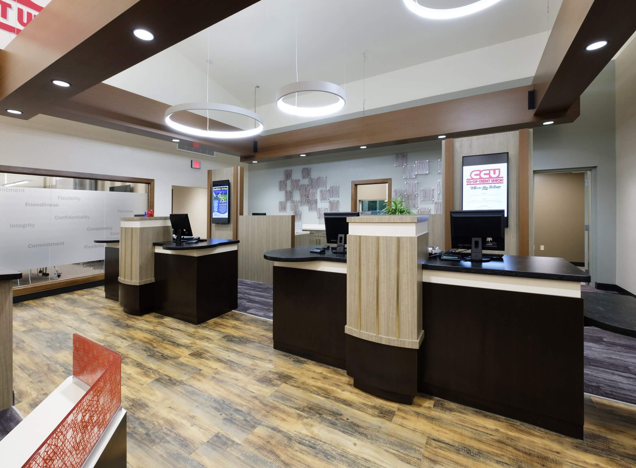
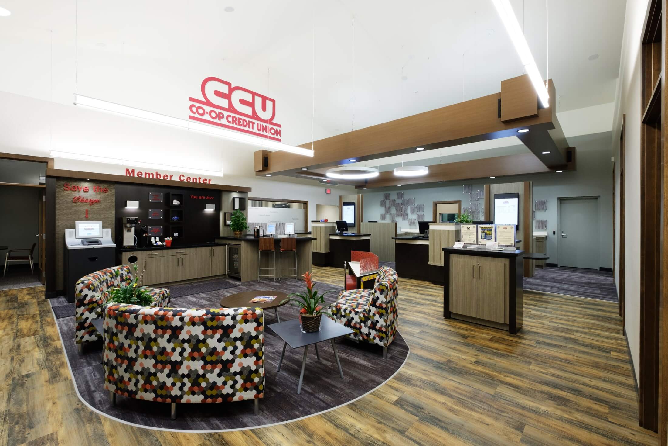
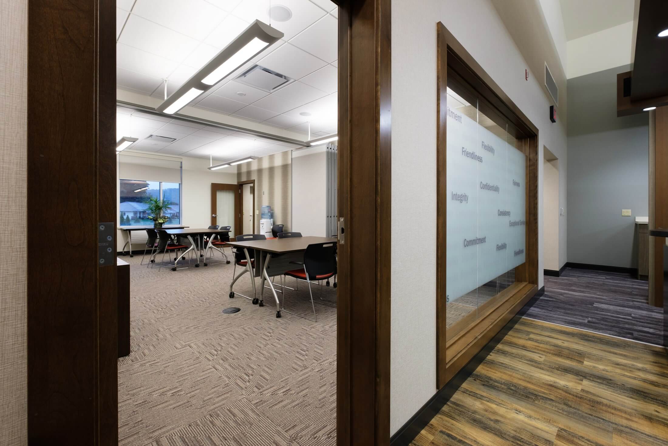
CO-OP CREDIT UNION
KEY INFO
• Type: Credit Union
• Size: 4,300 sq. ft.
SERVICES PROVIDED
- Strategic Market Analysis, Site Selection, Real Estate Procurement
- Brand Touchpoint Integration
- Programming, Architectural & Interior Design, Equipment & Furniture
- Construction Management, Cost Estimating & Bidding
SUMMARY
Co-op Credit Union selected La Macchia Group as its design/build partner for its new move into the Onalaska, Wisconsin market. This strategic business move was recommended by La Macchia Group after the credit union expressed to them its growth plan.
The project kicked off with a strategic market analysis to understand the credit union's most appealing demographic groups. Once this became clear, it was easy for La Macchia Group to assert its insightful expertise to give Co-op Credit Union a huge competitive advantage in the long run.
One of CCU's primary objectives was to build a branch that catered to its member's needs in as many ways as possible. This credit union is just over 4,000 square feet and includes a member resource center, a tech bar for a high-tech experience, and teller pod stations that enable credit union employees to serve members on a more personal level.
Co-op Credit Union's distinct brand is also expressed throughout this space for a full experience that reinforces the Co-op name. Hints of red on a neutral pallet enhance the brand's identity and a branded wall that pays tribute to the credit union's core values was integrated in the space for extra meaning.
This credit union's new facility will thrive in the Onalaska market and will have no problem capturing the eyes of potential new membership ready to be served.
Features
-
Build: New Construction
-
Install: Teller Pods
-
Experience: Tech Bar
-
Add'tl Service: Market Study
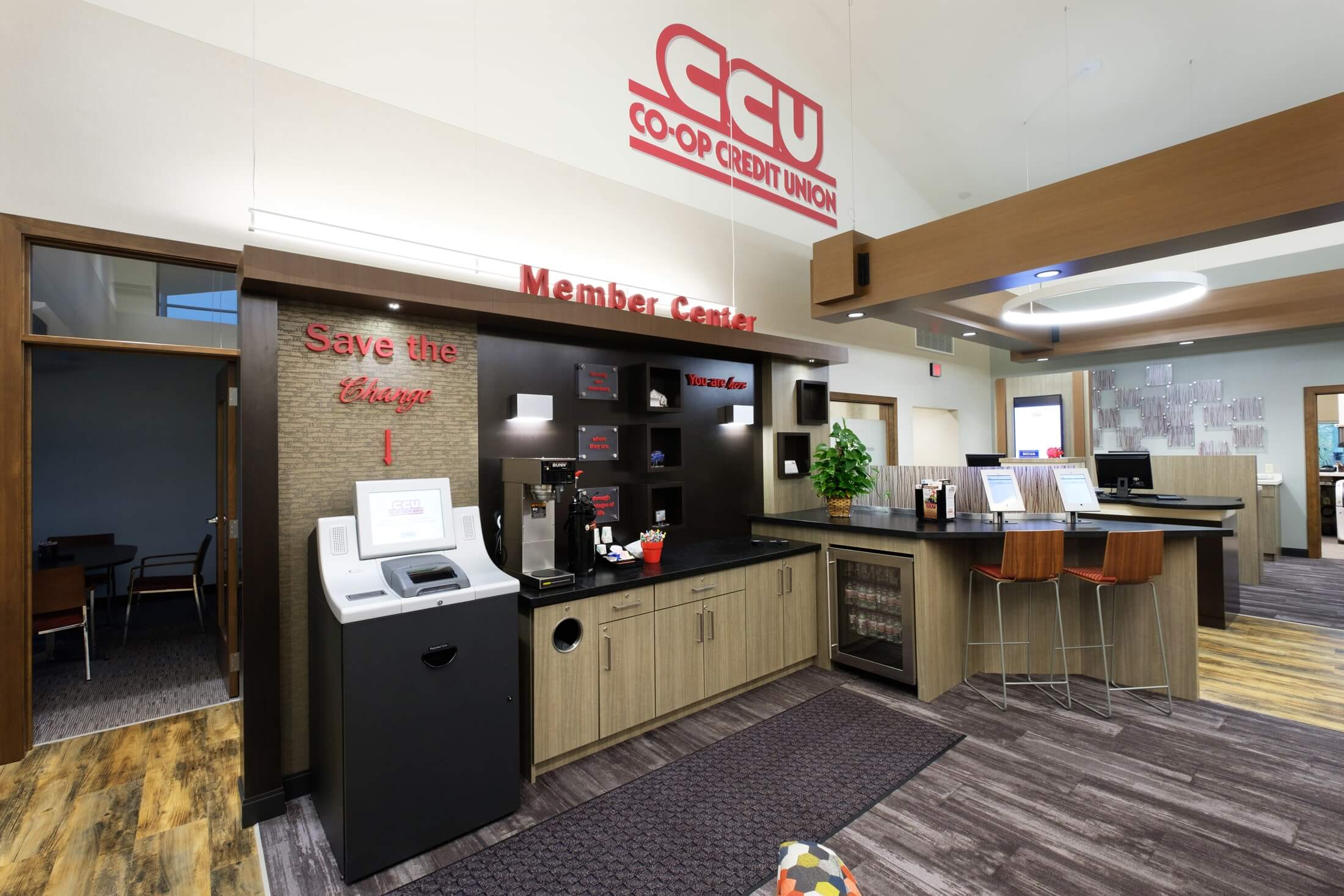
.png?width=248&height=73&name=Logo%20w%20Tag%20-%20Color@300x%20(1).png)
