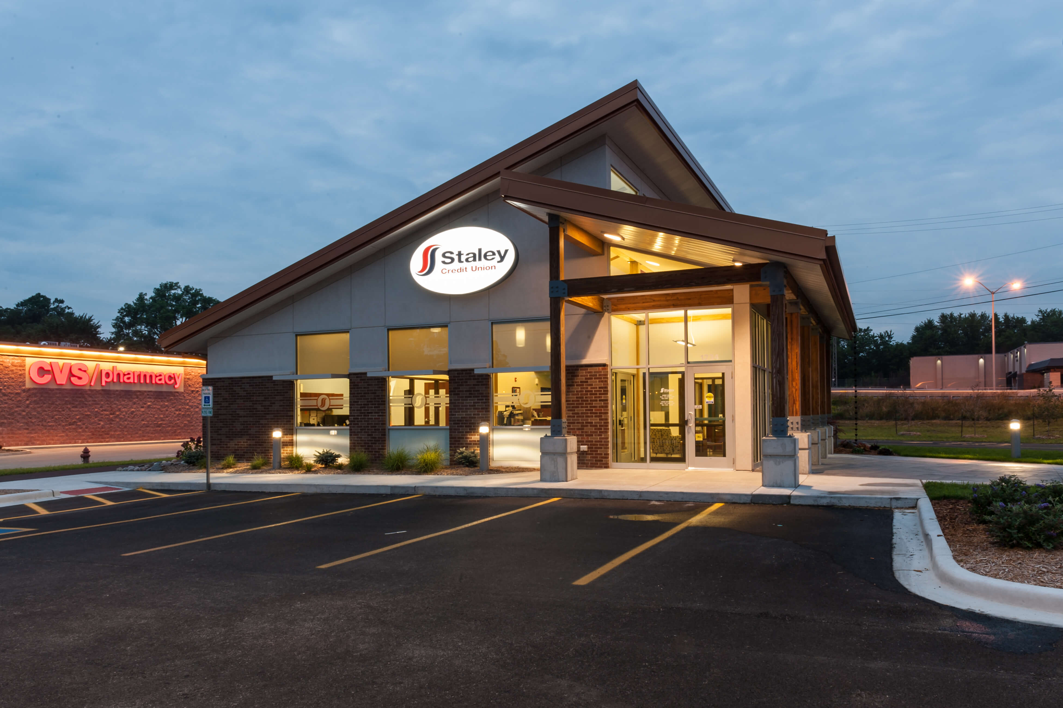
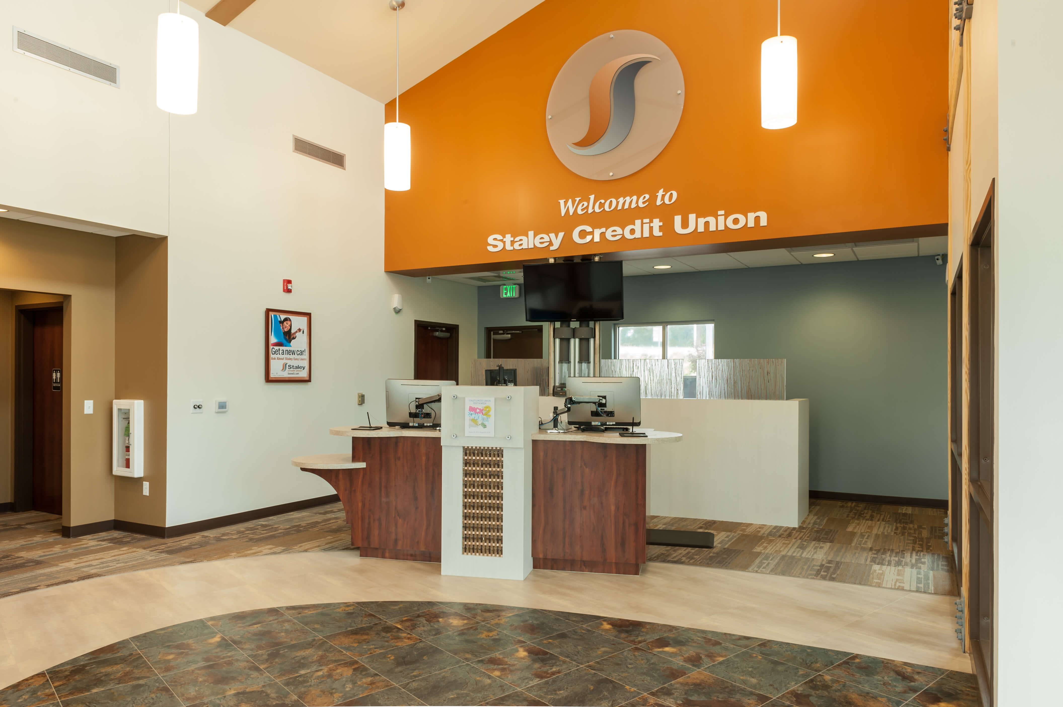
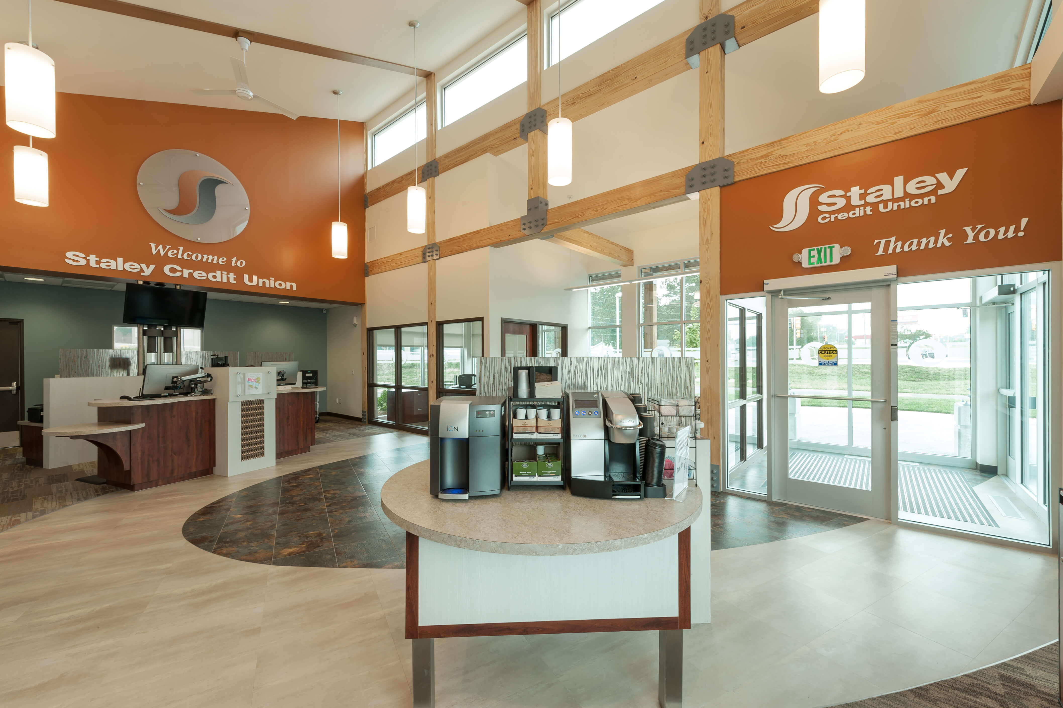
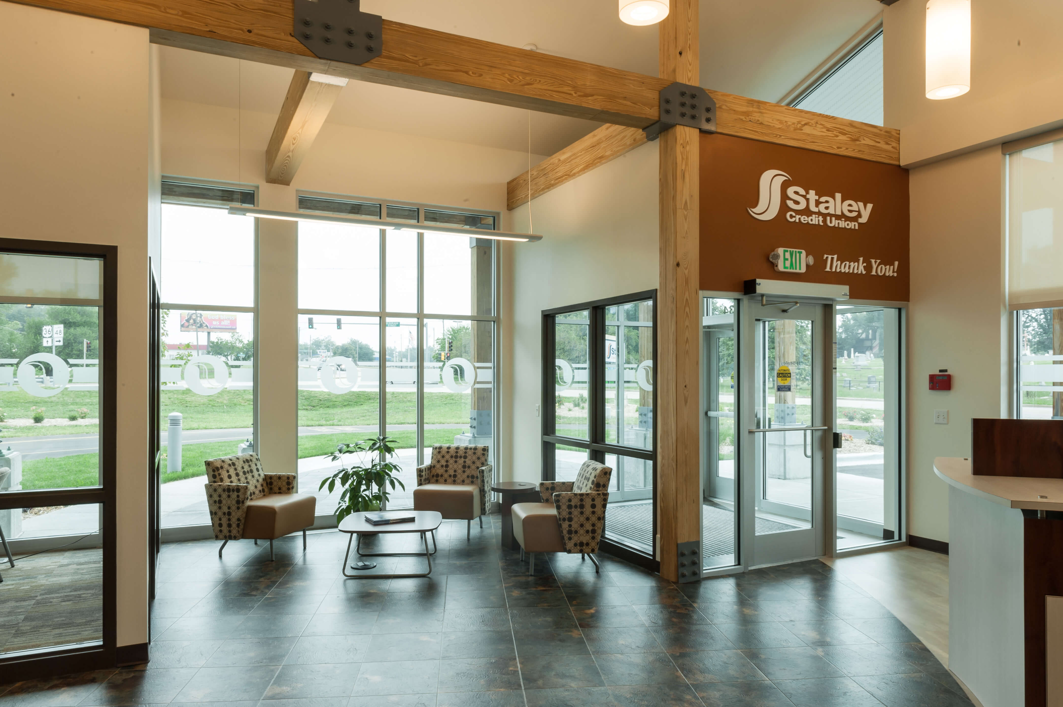
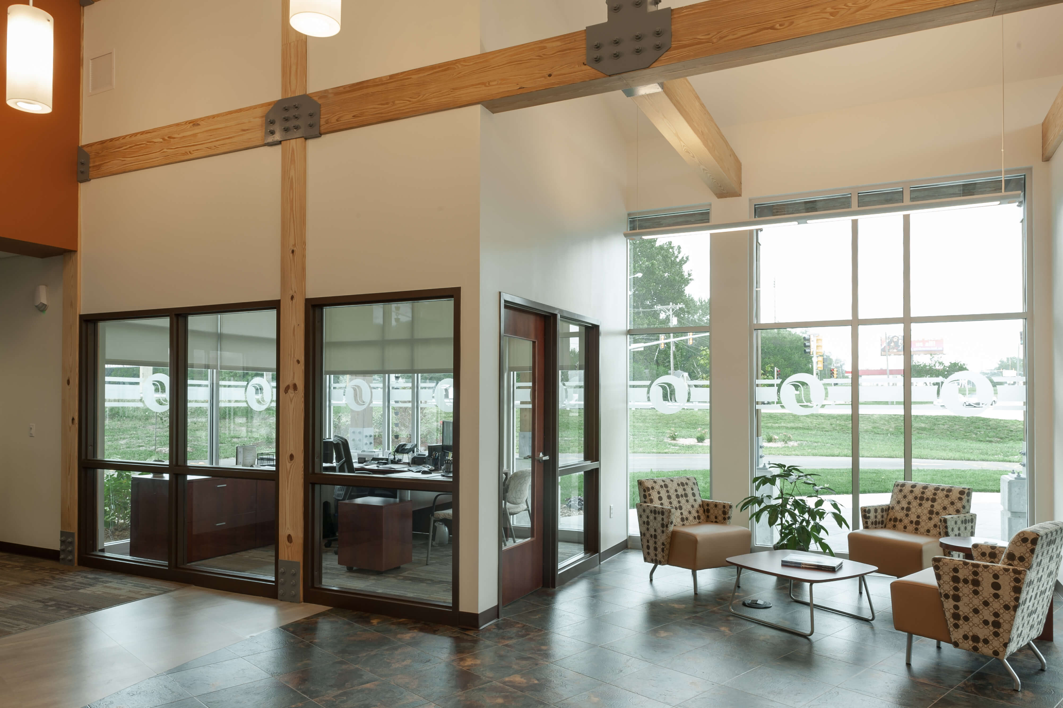
STALEY CREDIT UNION
KEY INFO
• Type: Credit Union
• Size: 2,000 sq. ft.
SERVICES PROVIDED
- Strategic Market Analysis, Site Selection, Real Estate Procurement
- Brand Touchpoint Integration
- Space Planning, Architectural & Interior Design, Equipment & Furniture
- Construction Management, Cost Estimating & Bidding
SUMMARY
Having partnered with La Macchia Group on past projects, Staley Credit Union engaged La Macchia Group to assist in finding a location on the west side of Decatur. La Macchia Group identified a prime spot that would not only maximize Staley Credit Union’s exposure, but would also give them a strong presence among college students at the nearby Milliken University. Staley Credit Union knows that a younger generation of people is growing and available to target, and young adults that attend the university are mainly locals of Decatur.
Aesthetic was going to be important in this location. Staley Credit Union wanted its exterior to have a modern, sharp look to attract a younger eye. Building features and materials, such as Staley Credit Union’s signature copper roof were implemented to strengthen its brand and name recognition.
La Macchia Group’s key objective with this project was achieved by appealing to its surrounding area. The design team at La Macchia Group worked to create a new space that reflected this mission, extending the retail lobby outside to create an inviting patio seating area. Generous amounts of glass and modern fixtures contrast with exposed wood beams to create a juxtaposition of modern architecture and warmth in the airy open-concept lobby.
Features
-
Build: New Construction
-
Install: Teller Pods
-
Add'tl Service: Market Study
-
Experience: Drive-thru
-
Experience: Outdoor

.png?width=248&height=73&name=Logo%20w%20Tag%20-%20Color@300x%20(1).png)
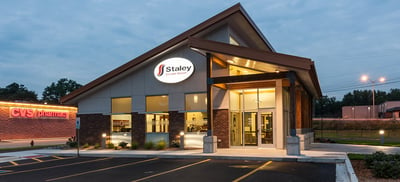
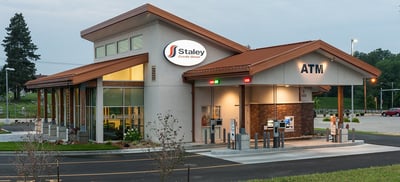
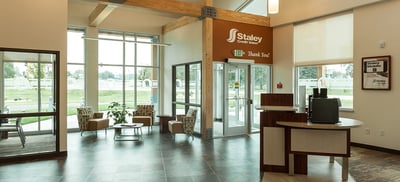
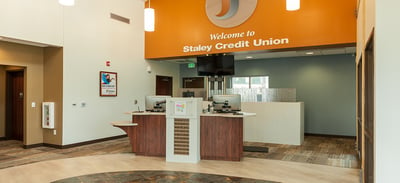
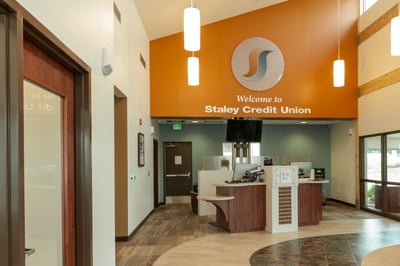
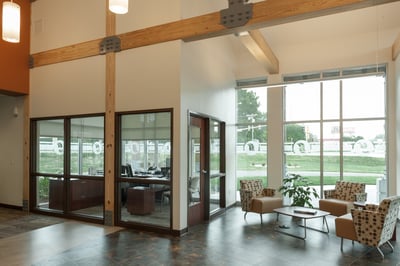
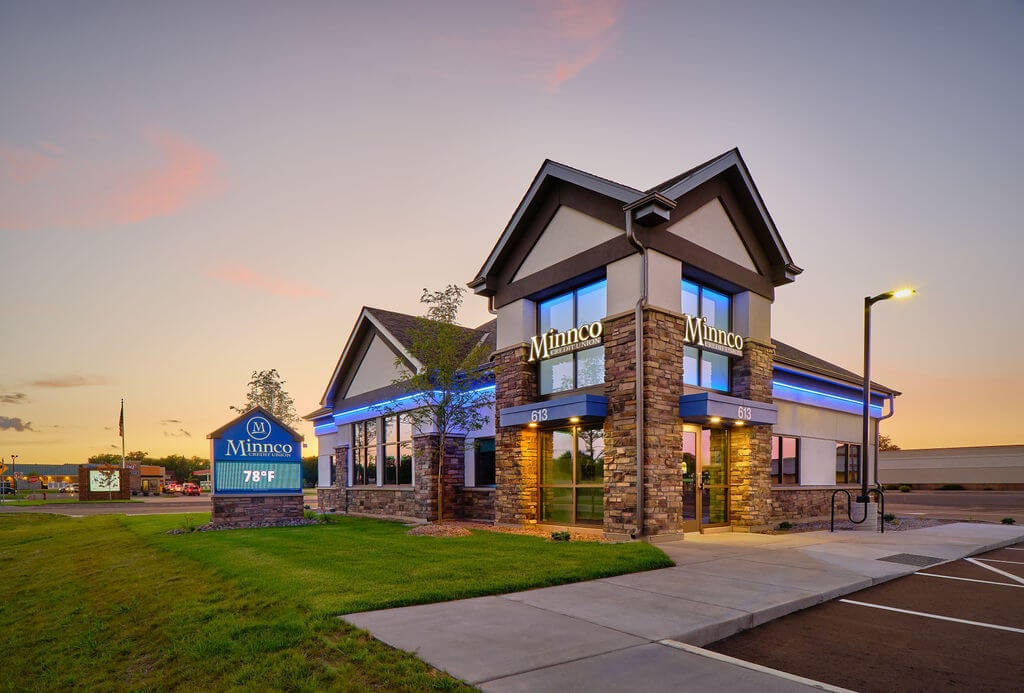
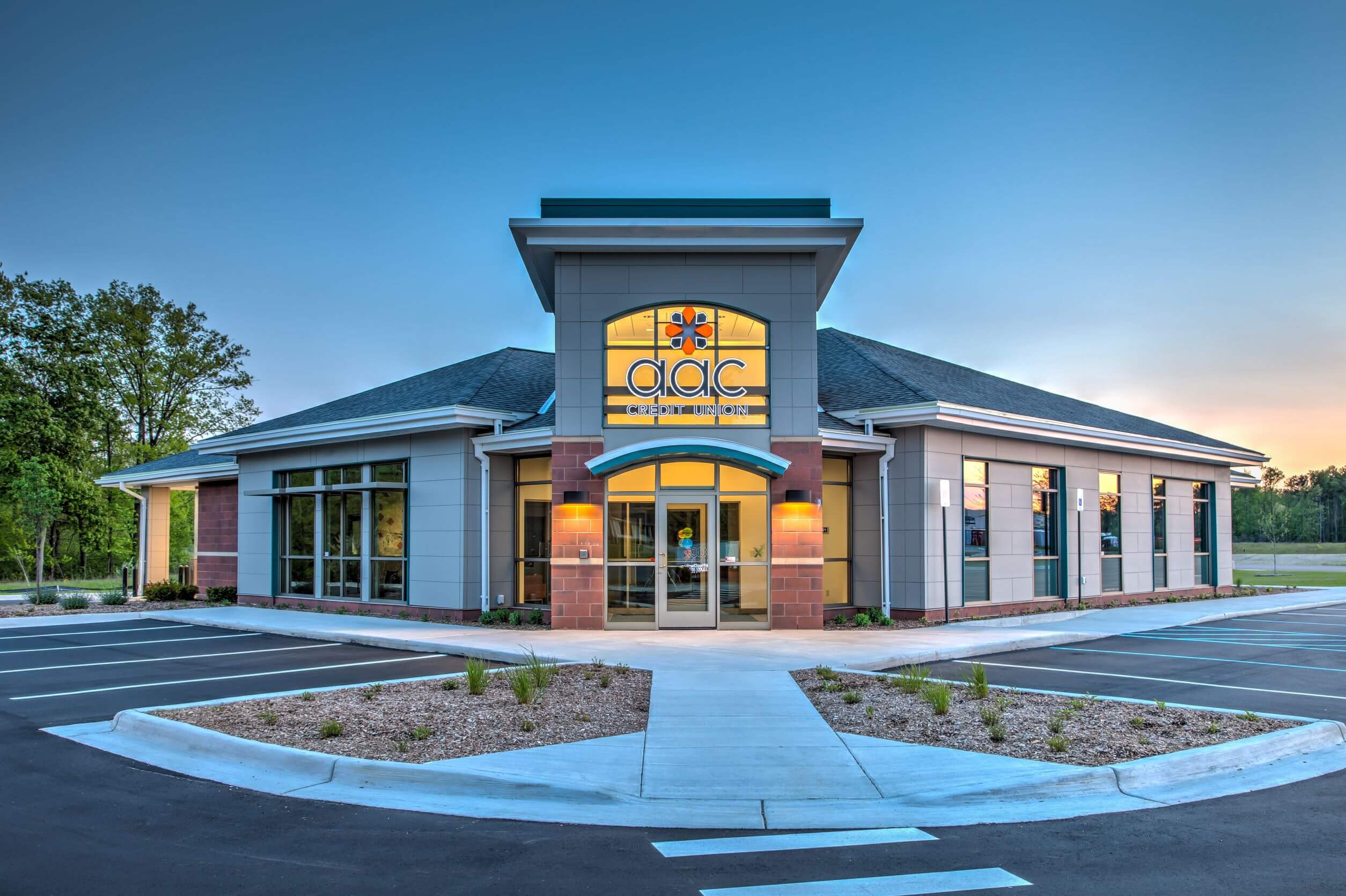
.png)
