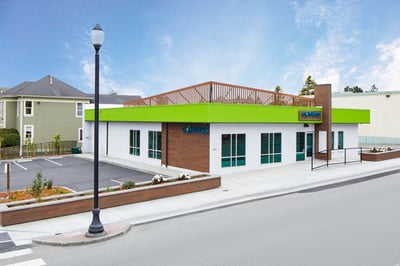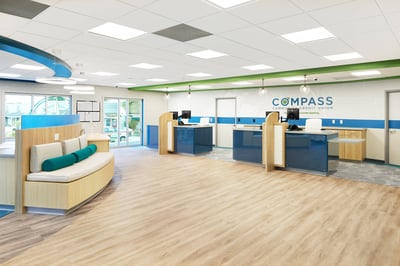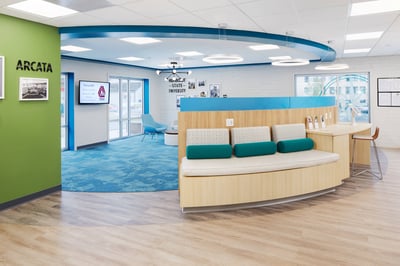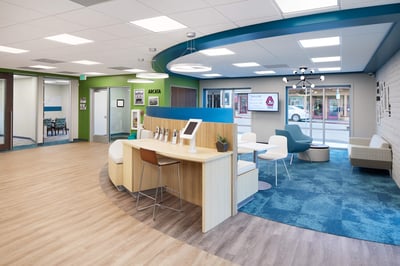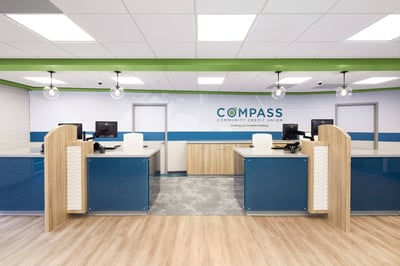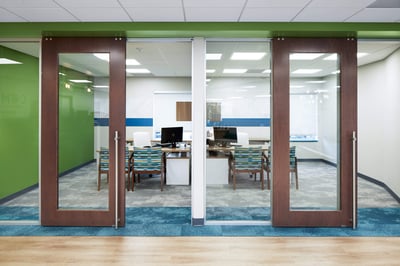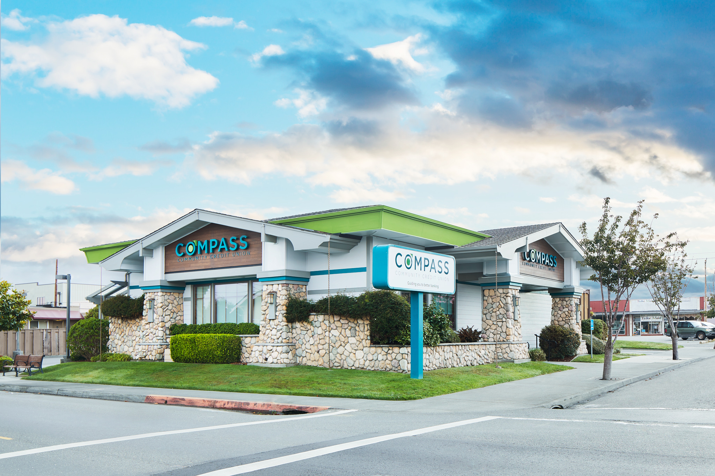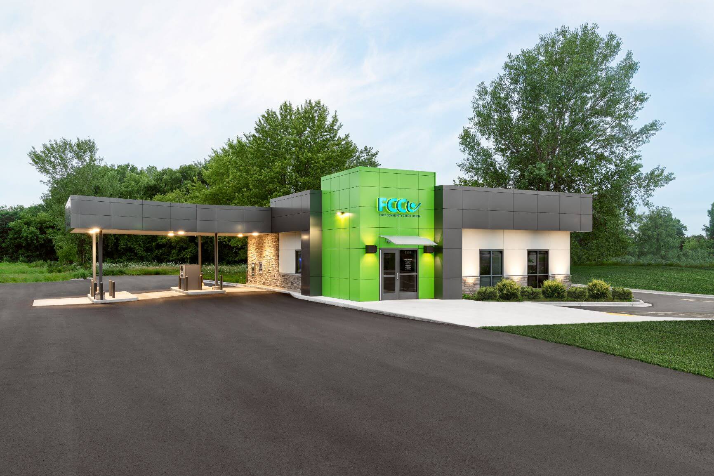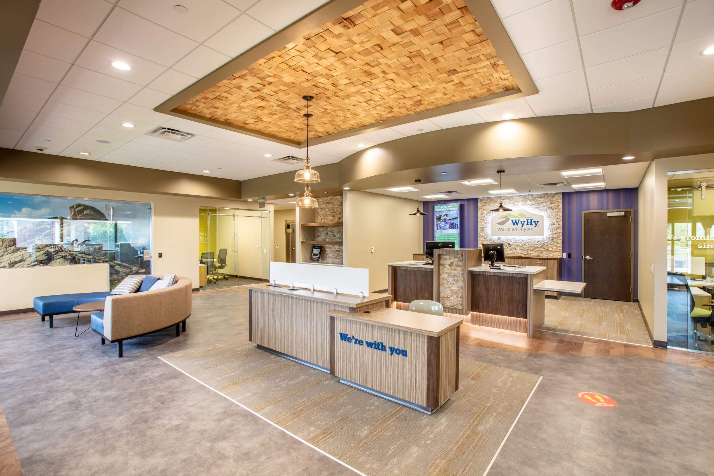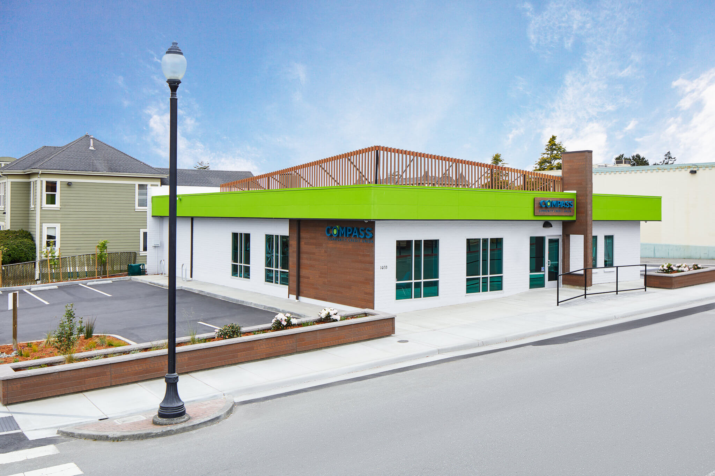
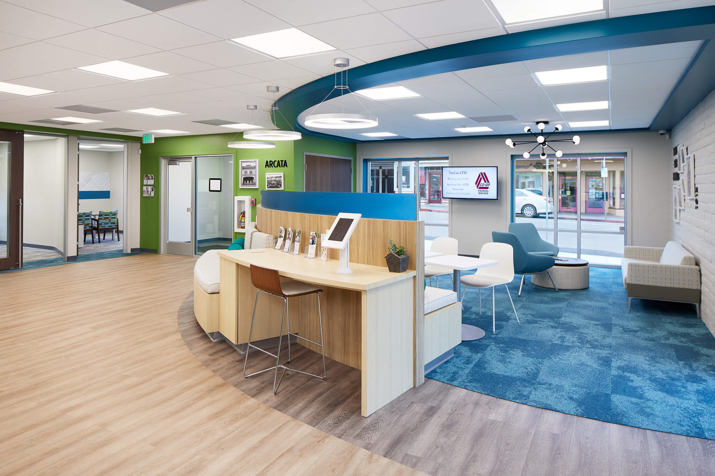
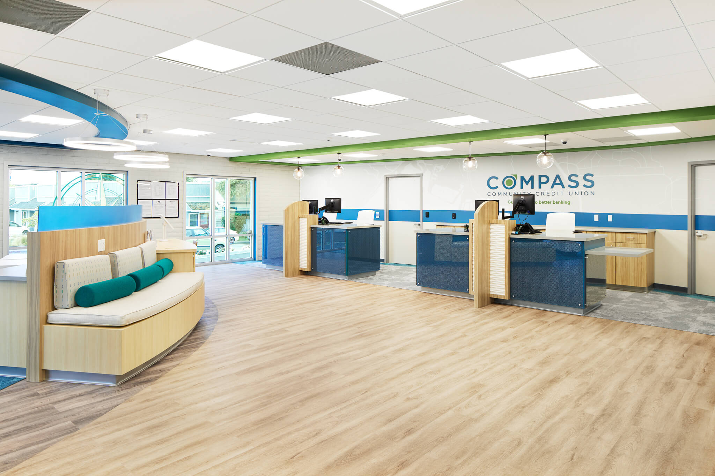
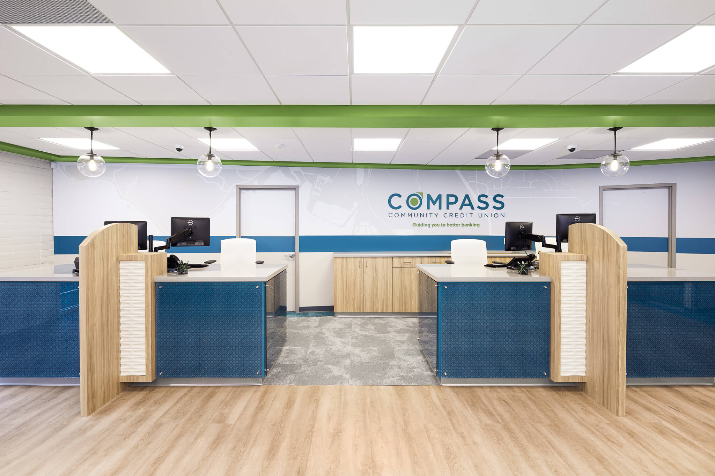
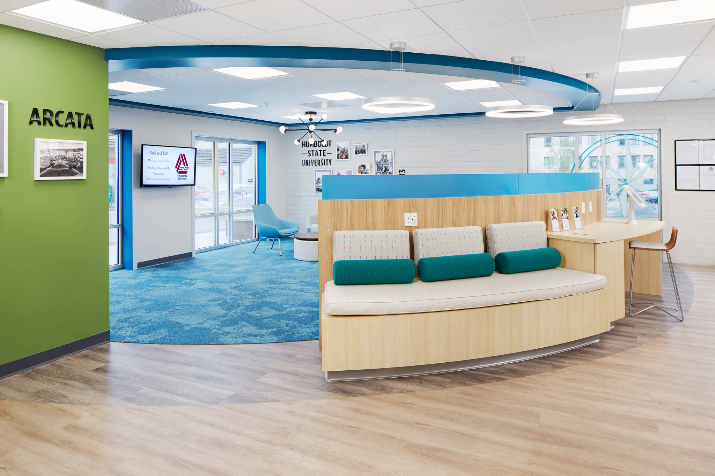
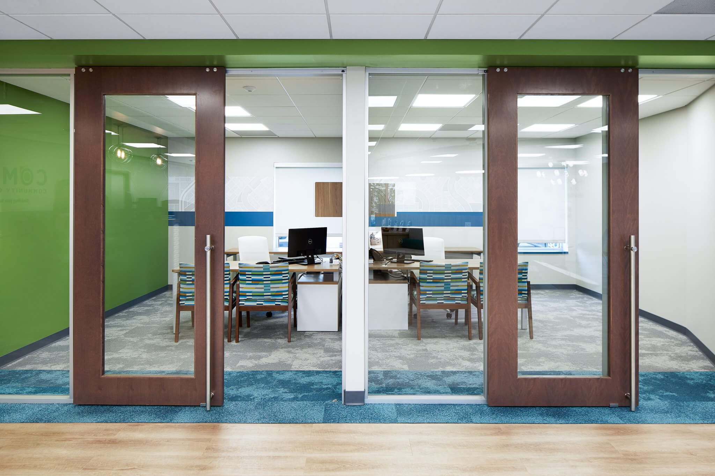
COMPASS COMMUNITY CREDIT UNION - ARCATA
KEY INFO
• Type: Credit Union
• Size: 3,200 sq. ft.
SERVICES PROVIDED
- Brand Touchpoint Integration
- Programming, Architectural & Interior Design, Equipment & Furniture
- Construction Management, Cost Estimating & Bidding
SUMMARY
Originally founded in 1951 by a group of professors and employees of Humboldt State College, Compass Community Credit Union has since evolved in many ways. Compass knew that for continued growth, they would need to expand their market capture and enter the surrounding counties. Previously known as California State & Federal Employees No. 20 Credit Union, Compass decided to rebrand to better reflect their new market and welcome in new membership.
With a new brand ready to launch, Compass wanted to bring their new brand to life in an all-new retail environment in a location that would better service their new market. An underdeveloped location was chosen just one block away from the historic Arcata, California downtown area. This location is highly trafficked and a great location to promote their new brand into the community.
What was once a neglected site, La Macchia Group analyzed the space and implemented a strategic, branded design. This new design would showcase Compass’ new brand as well as create a unique, retail environment for members. A main focus was to brighten up the building both externally and internally to give off an inviting feel. Most noteworthy, large windows were added to the front of the building to bring in additional natural light to the interior which features an open concept feel with light-colored floors and glass walls/doors. Compass is also proud to display a “history wall” and “University wall” in the lobby, remembering their roots while they continue to evolve.
Compass Community Credit Union invested in themselves with this remodel, but by revitalizing both the site and landscaping, they have also invested in the community. This new-looking building now adds to the value of the downtown area!
Features
-
Build: Remodel/Transformation
-
Install: Teller Pods
-
Experience: Tech Bar
What was once a neglected site, La Macchia Group analyzed the space and implemented a strategic, branded design. This new design would showcase Compass’ new brand as well as create a unique, retail environment for members. A main focus was to brighten up the building both externally and internally to give off an inviting feel. Most noteworthy, large windows were added to the front of the building to bring in additional natural light to the interior which features an open concept feel with light-colored floors and glass walls/doors.
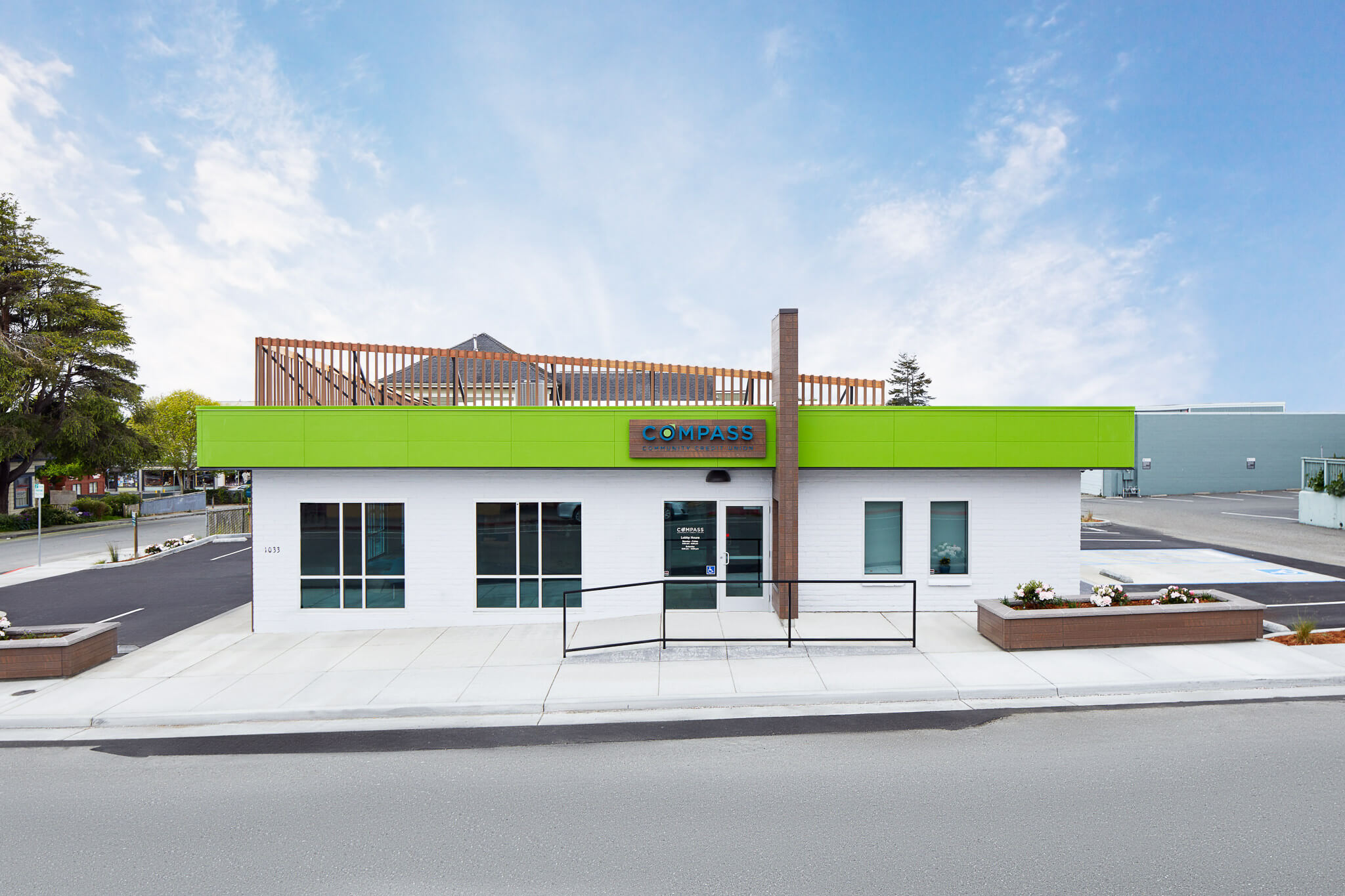
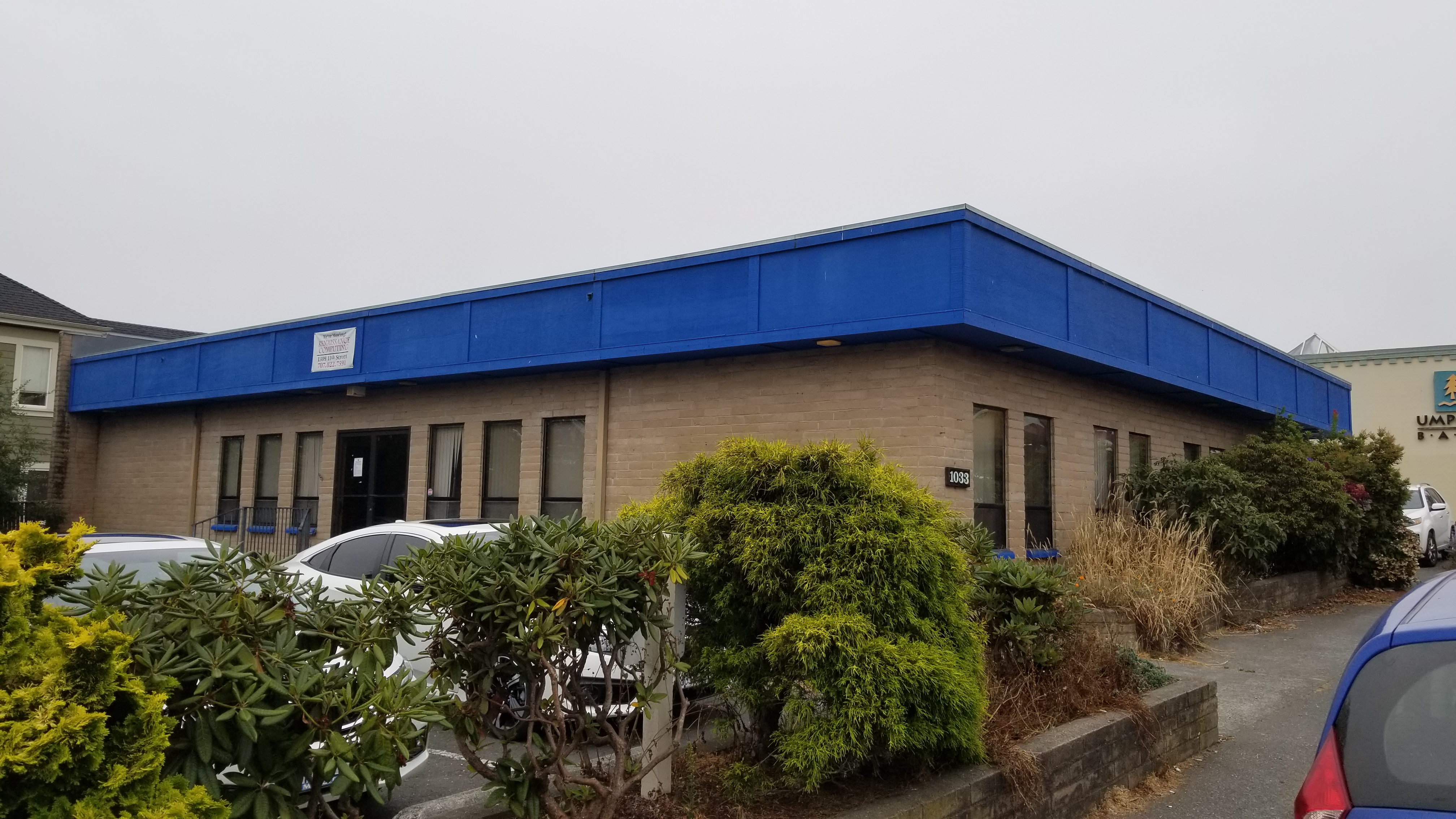
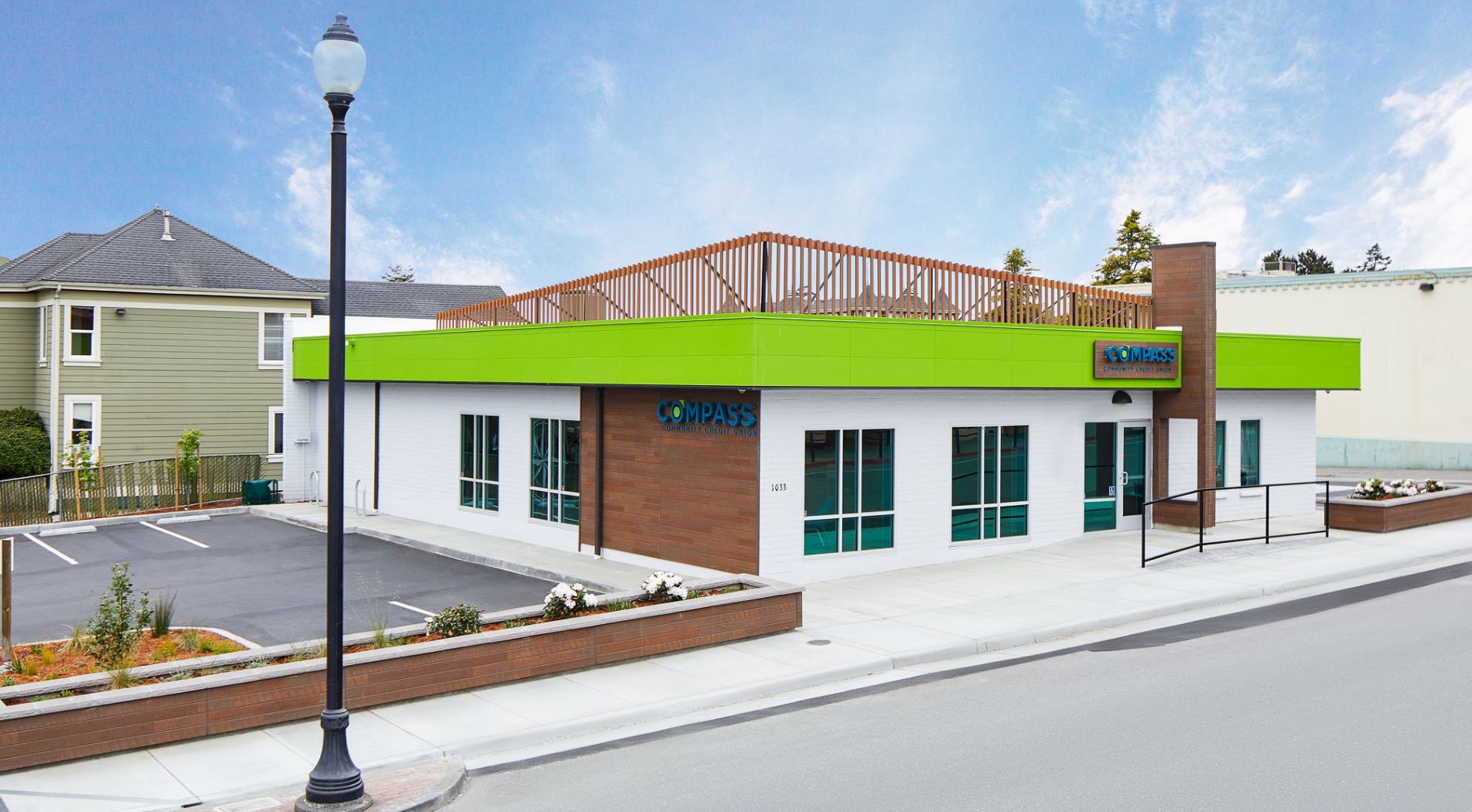
.png?width=248&height=73&name=Logo%20w%20Tag%20-%20Color@300x%20(1).png)
