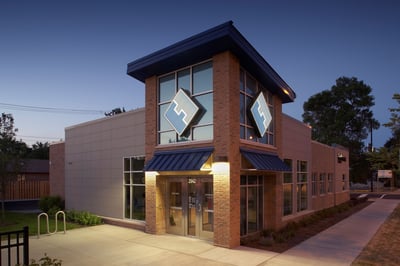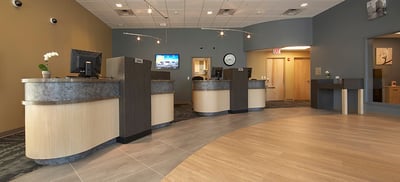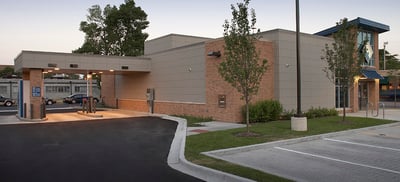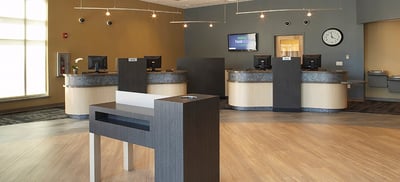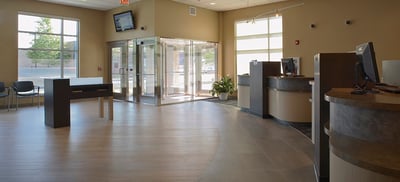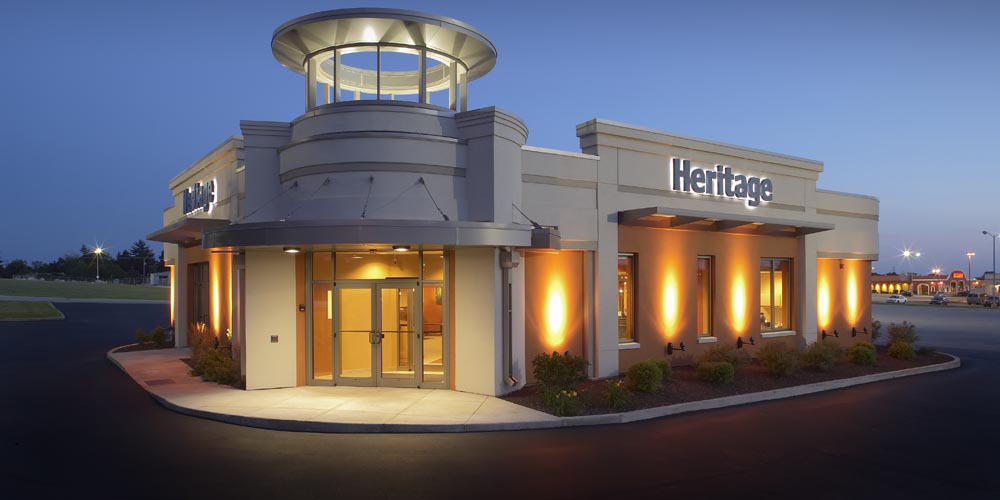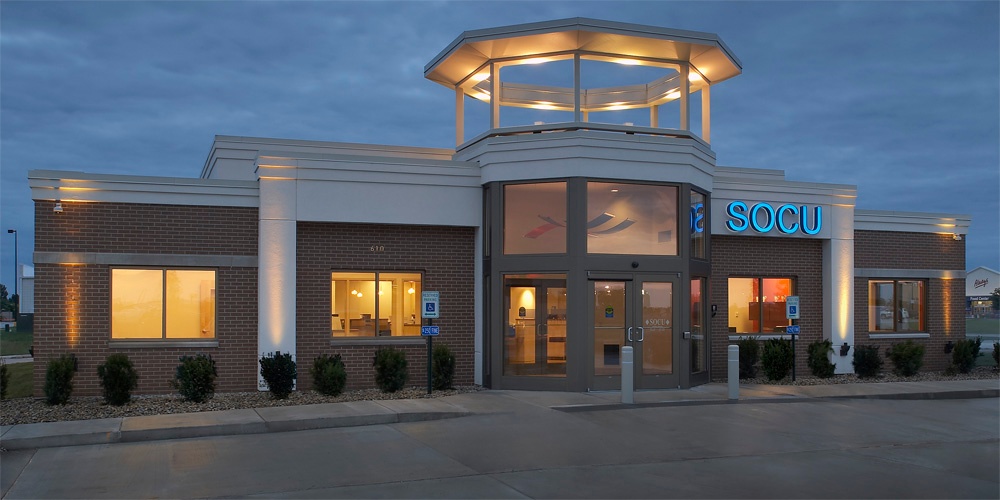

FIRST FINANCIAL CREDIT UNION
KEY INFO
• Type: Credit Union
• Size: 4,400 sq. ft.
SERVICES PROVIDED
- Strategic Market Analysis, Site Selection, Real Estate Procurement
- Brand Touchpoint Integration
- Space Planning, Architectural & Interior Design, Equipment & Furniture
- Construction Management, Cost Estimating & Bidding
SUMMARY
First Financial Credit Union expanded into the City of Chicago with construction of a new 4,400-square-foot main branch in the city’s north side.
The process began with an extensive market analysis to locate First Financial Credit Union’s ideal market for expansion. La Macchia Group then assisted in real estate procurement by successfully negotiating the acquisition of a bank-owned former Arby’s restaurant for affordable price, this enabled the project to move ahead at an optimal, retail-focused location.
First Financial Credit Union now operates its main branch in a new urban building containing a highly secure vestibule in which all guests enter before reaching the open concept retail lobby. The space is flooded with natural light streaming in from an abundance of exterior windows. Innovative teller pods were incorporated into the design to encourage interaction between members and staff. Drive-through teller lanes with two-way audio and video make drive-through service convenient and efficient for members.
Several green initiatives were implemented in the design as well. Permeable pavers were used in the parking lot to allow for onsite storm water retention. LED lighting was installed throughout the parking lot and exterior of the building. Finally, extra insulation in the roof saves on overall energy consumption.
Features
-
Build: New Construction
-
Install: Teller Pods
-
Add'tl Service: Market Study
-
Experience: Drive-thru
One of the reasons we selected La Macchia Group was because of their reputation of designing and constructing high-quality, high-image facilities, and they lived up to that reputation. La Macchia Group’s design team was able to incorporate our ideas into their designs to give us exactly the look we wanted, and members love it. I would recommend Ralph and his team to any credit union looking to expand, and I look forward to our future projects together.
- PATRICK BASLER, FORMER PRESIDENT, FIRST FINANCIAL CREDIT UNION

The interior retail-inspired layout was designed to allow for ease of transactions in an open and inviting space. Branch features include a conference room for meetings or community events, a coffee bar, and video displays. Attention was paid to the incorporation of the newly developed brand throughout the interior space, visible through the colors and implemented throughout.
.png?width=248&height=73&name=Logo%20w%20Tag%20-%20Color@300x%20(1).png)
