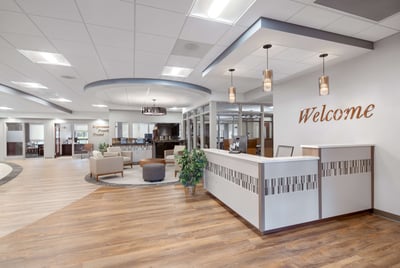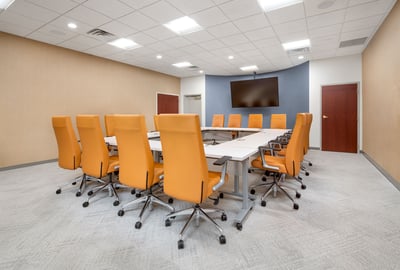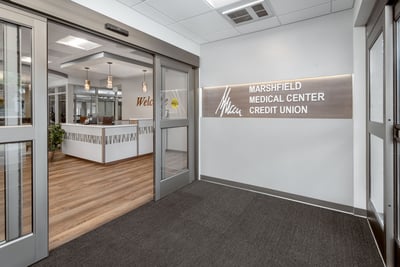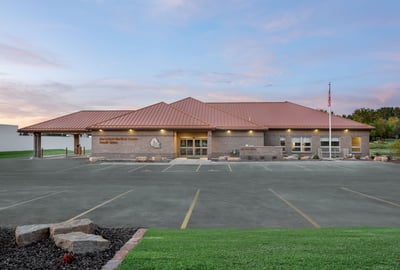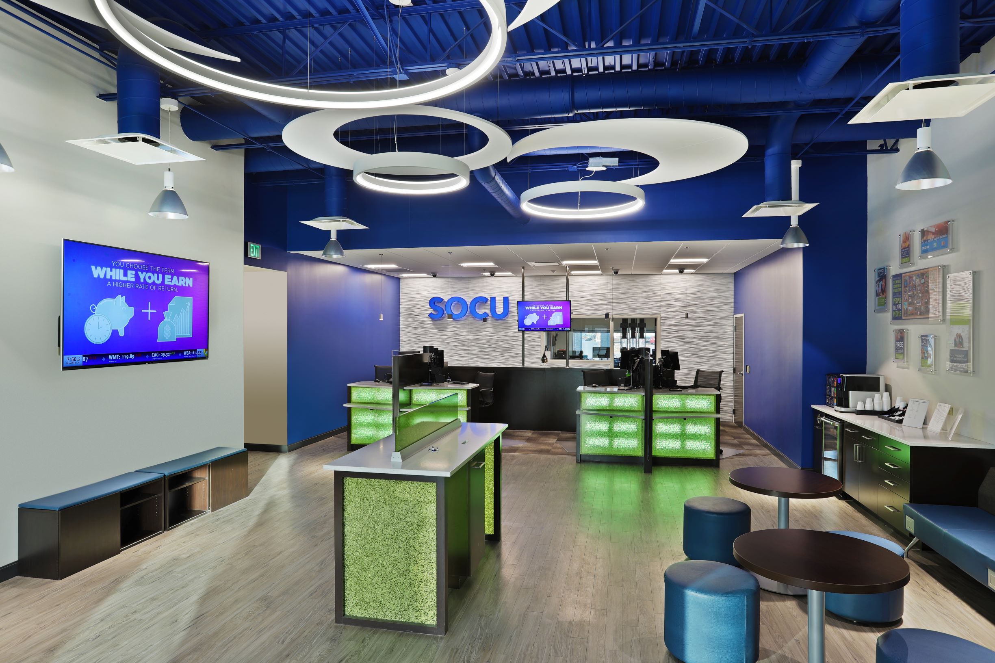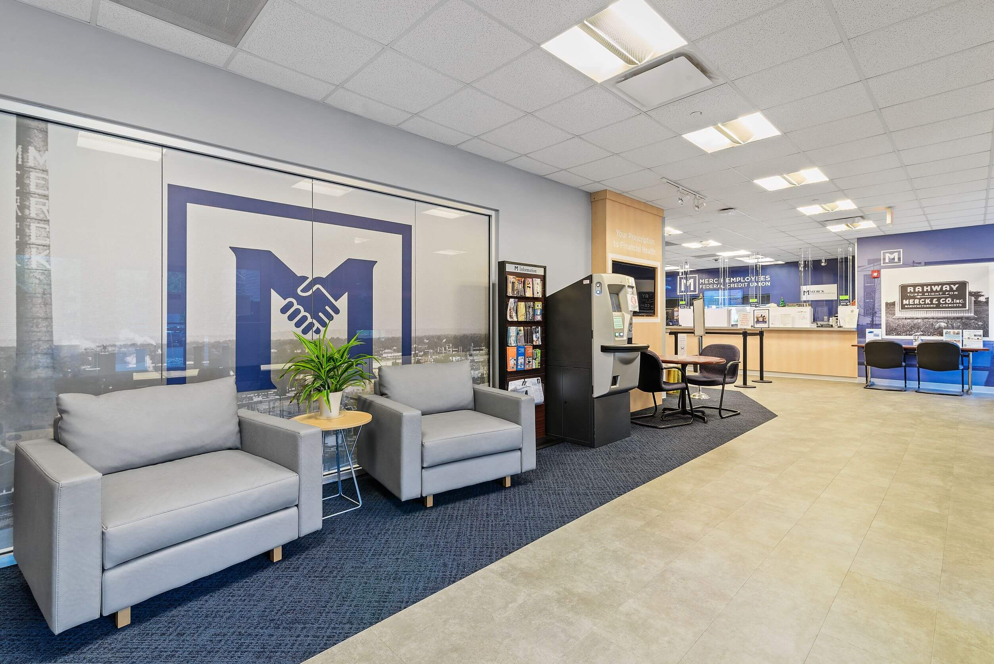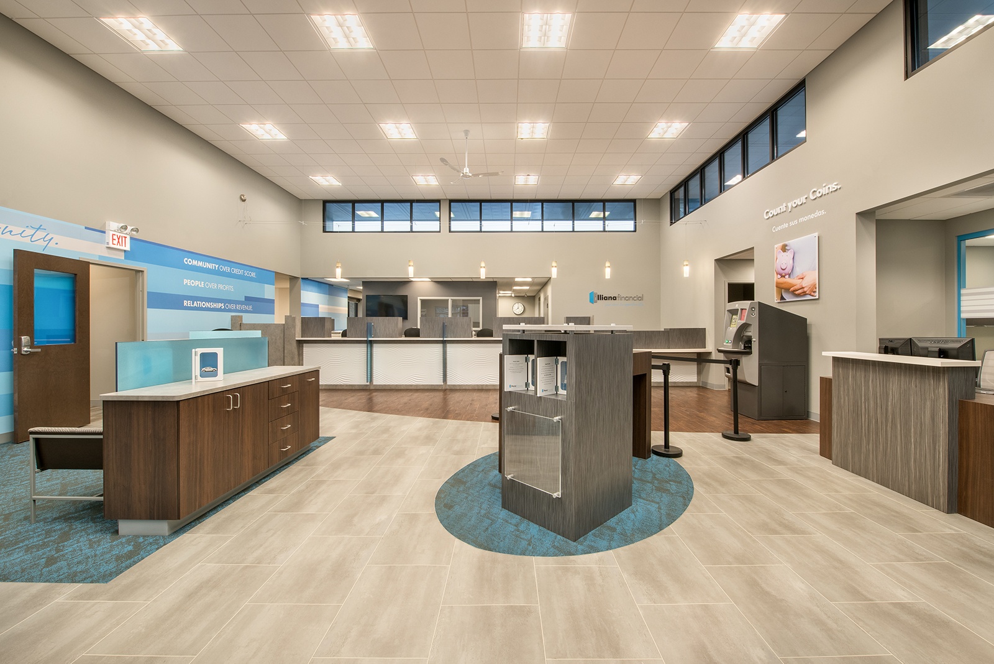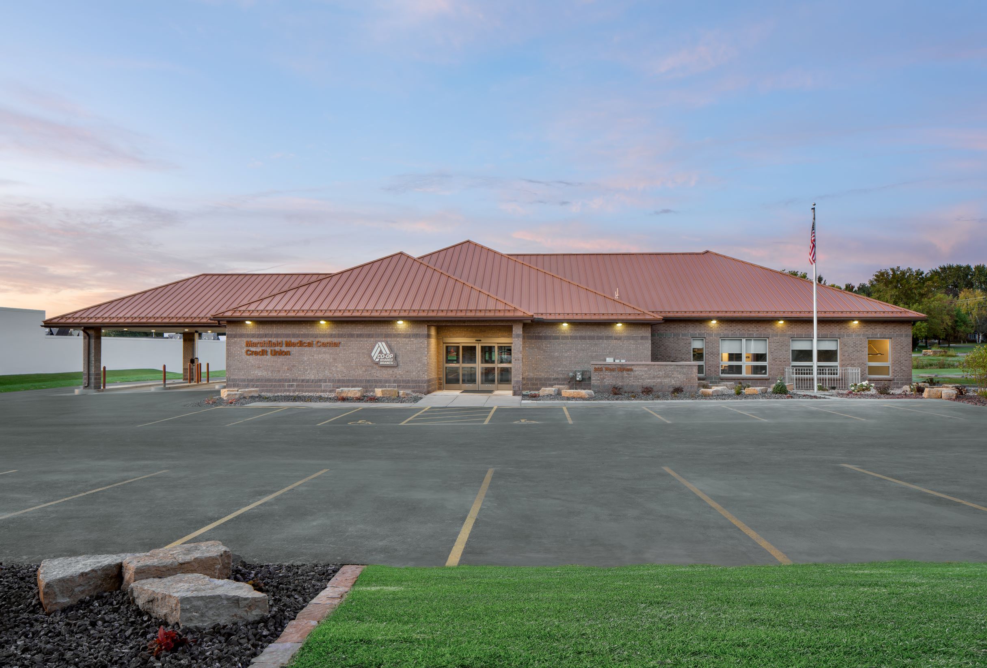




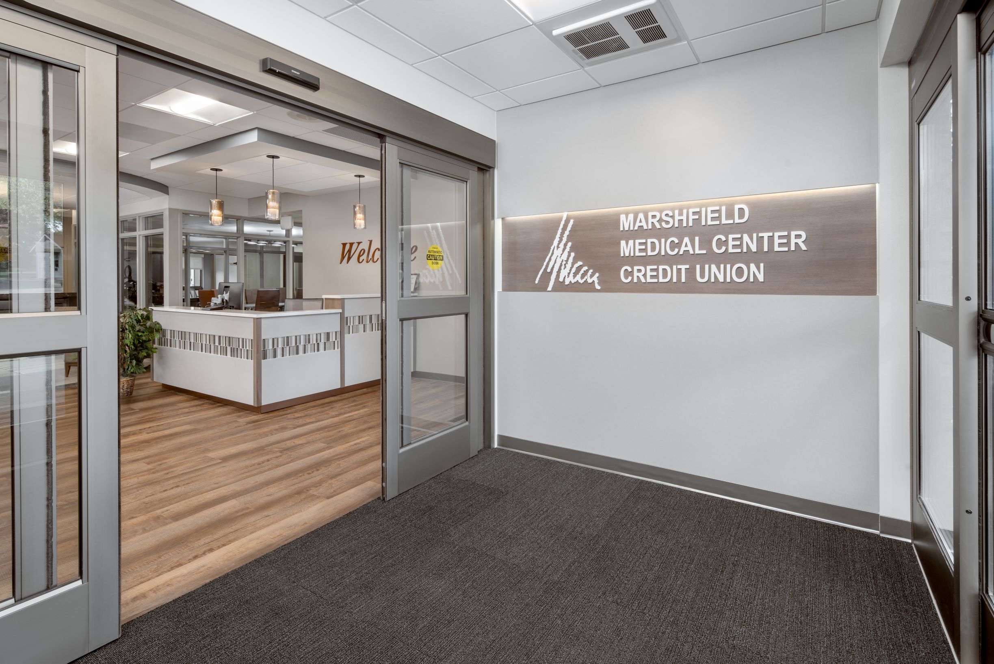
MARSHFIELD MEDICAL CENTER CREDIT UNION
KEY INFO
• Type: Credit Union
• Size: 8,440 sq. ft.
SERVICES PROVIDED
- Brand Touchpoint Integration
- Programming, Architectural & Interior Design, Equipment & Furniture
- Construction Management, Cost Estimating & Bidding
SUMMARY
Established in 1965, Marshfield Medical Center Credit Union had been serving their members at their Marshfield main office location since 1985. In the 30+ years since opening that facility, the credit union had watched the services and needs of the financial industry evolve, and knew it was time for an update.
The goal of this main office update was to modernize their lobby and office spaces to be more current and welcoming. To achieve this, La Macchia Group studied the natural light, brightness, materials, member experience, and overall functionality of the space to inform the design response. In doing so, La Macchia Group ensured it stayed aligned with the membership, culture, and brand identity of their client, thus creating a more meaningful in-branch experience for the member and staff alike.
Keeping Marshfield’s brand identity at the forefront, multiple digital monitors as well as an on-glass projection were incorporated for the credit union to display their branded content that could be easily updated daily.
Taking on a renovation of this scale in their only service location was certainly a challenge from a construction standpoint, but was especially critical for their members and employees who still worked and visited the branch during construction. Phasing and a strict adherence to the schedule became top priority, resulting in a smooth transition from old to new with as little interference on daily activities as possible.
Features
-
Build: Remodel/Transformation
-
Install: Teller Pods

.png?width=248&height=73&name=Logo%20w%20Tag%20-%20Color@300x%20(1).png)

