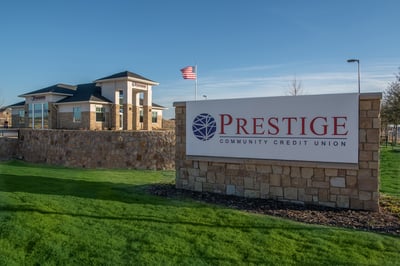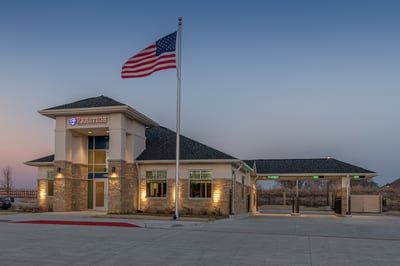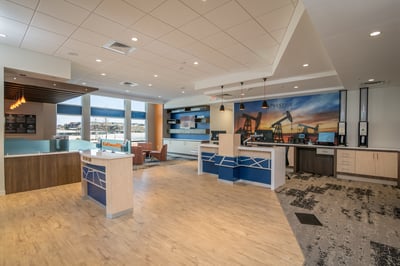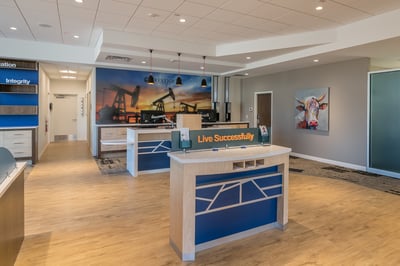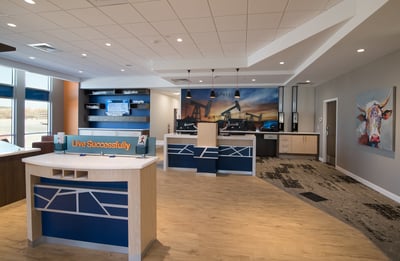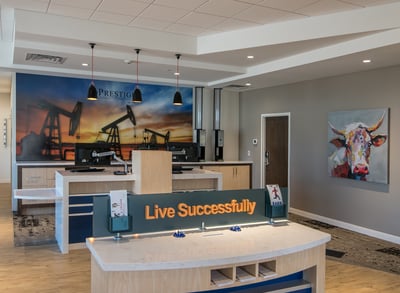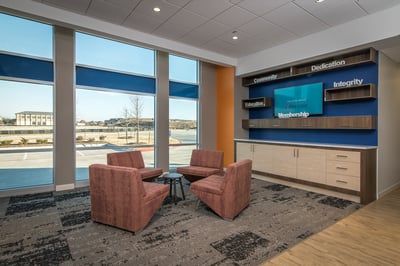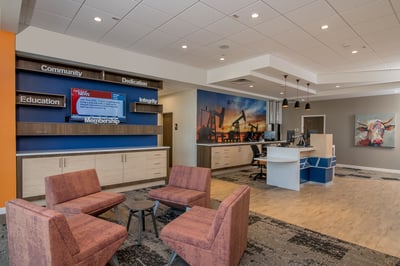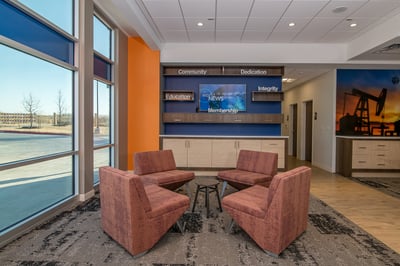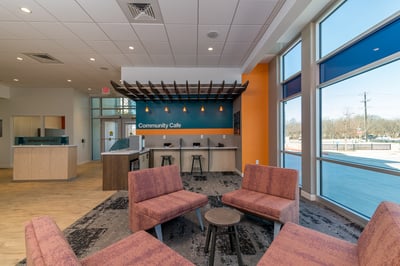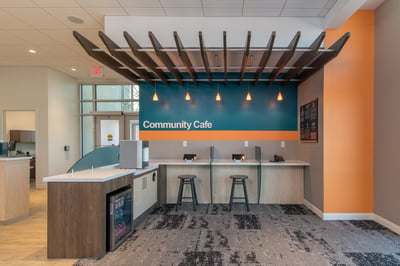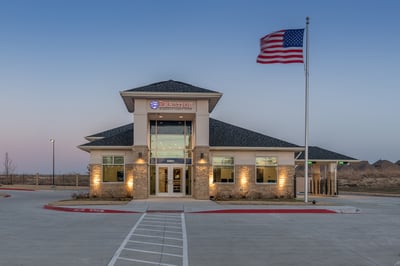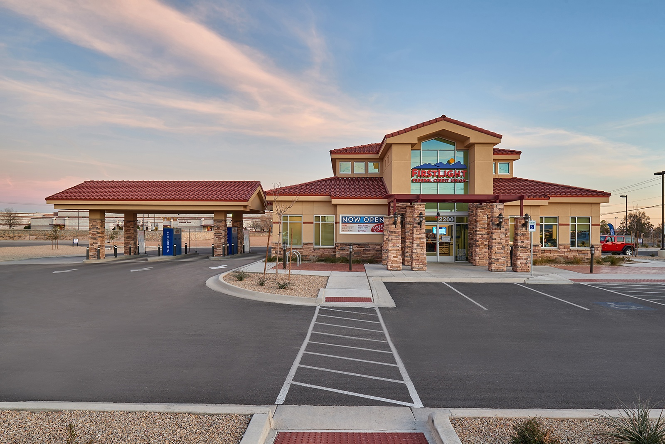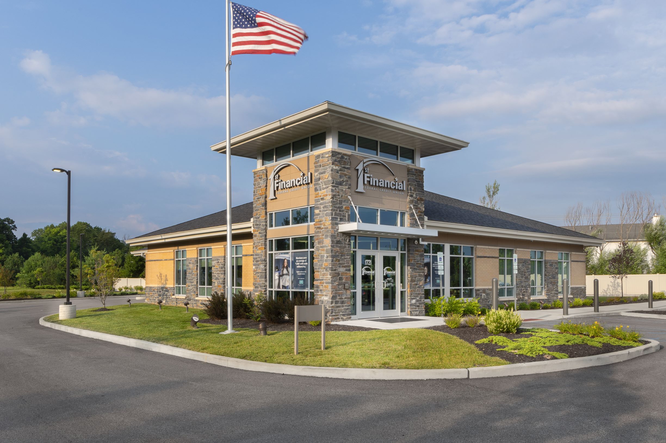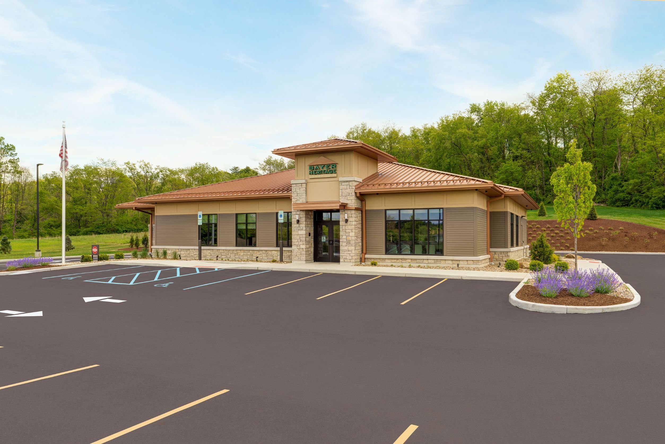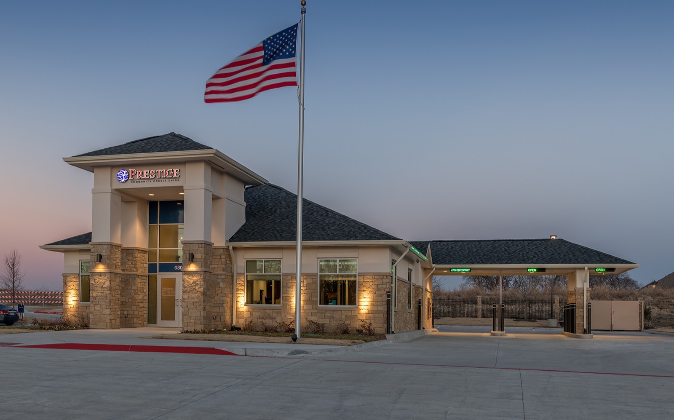

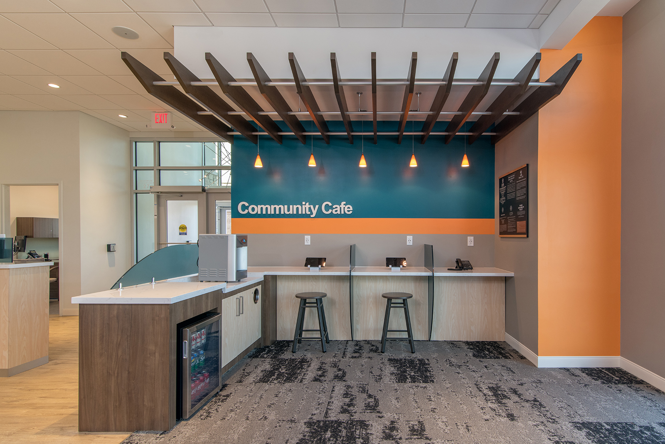
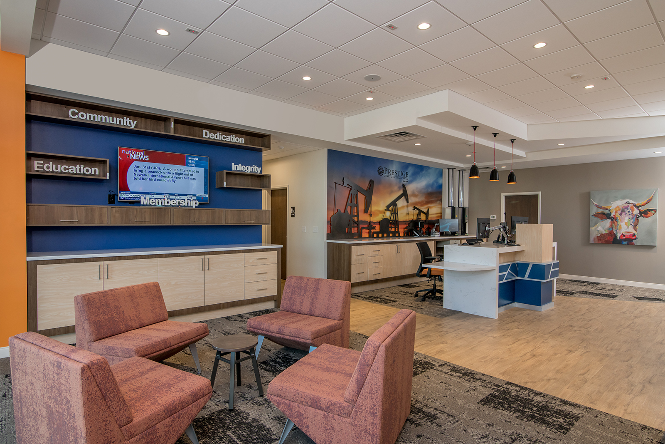
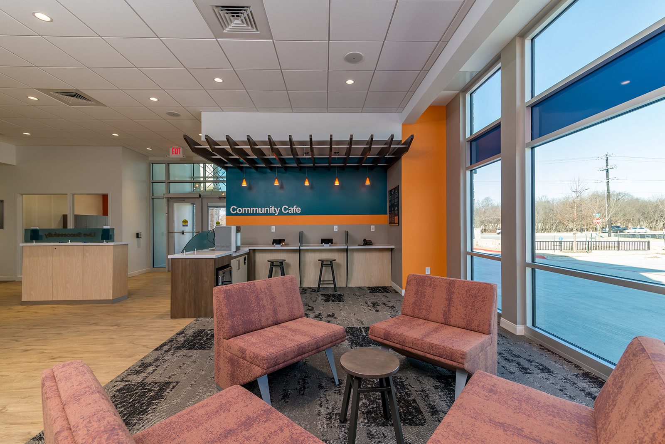
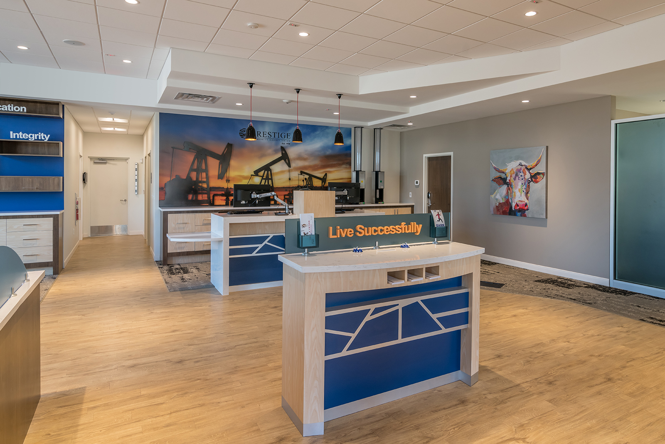
PRESTIGE COMMUNITY CREDIT UNION
KEY INFO
• Type: Credit Union
• Size: 2,600 sq. ft.
SERVICES PROVIDED
- Brand Touchpoint Integration
- Programming, Architectural & Interior Design, Equipment & Furniture
- Construction Management, Cost Estimating & Bidding
SUMMARY
Prestige Community Credit Union had two main strategic goals in mind when it came to its facility planning: 1) Open a new facility in the McKinney region to serve the local members and surrounding communities and 2) Create a unique financial experience that would give the credit union a competitive advantage and grow membership.
In order to achieve these two goals, the credit union's leadership and planning team sought a credit union strategy partner based in Milwaukee, Wisconsin that had expertise in what its final product should look like and have. With the help of La Macchia Group, "where to build a credit union" became less of a question and more of a strategic objective for the credit union's future. After a strategic market analysis was performed for this project, it was clear to the client where they wanted to expand next.
This full-service branch offers a three lane drive-thru with an ATM and night drop. Stepping through the doors of the vestibule, a custom light fixture hangs from the ceiling beginning the financial journey through the space.
The branded environment of Prestige has an open-concept design that provides efficiency and clear sight lines needed for security in a financial institution. The teller pod also acts as the drive-thru reception which boasts a custom wall graphic. Adjacent to the teller pod is the Member Lounge and Community Café. There members can access financial services offered by the Credit Union while enjoying a complimentary beverage.
Features
-
Build: New Construction
-
Install: Teller Pods
-
Experience: Tech Bar
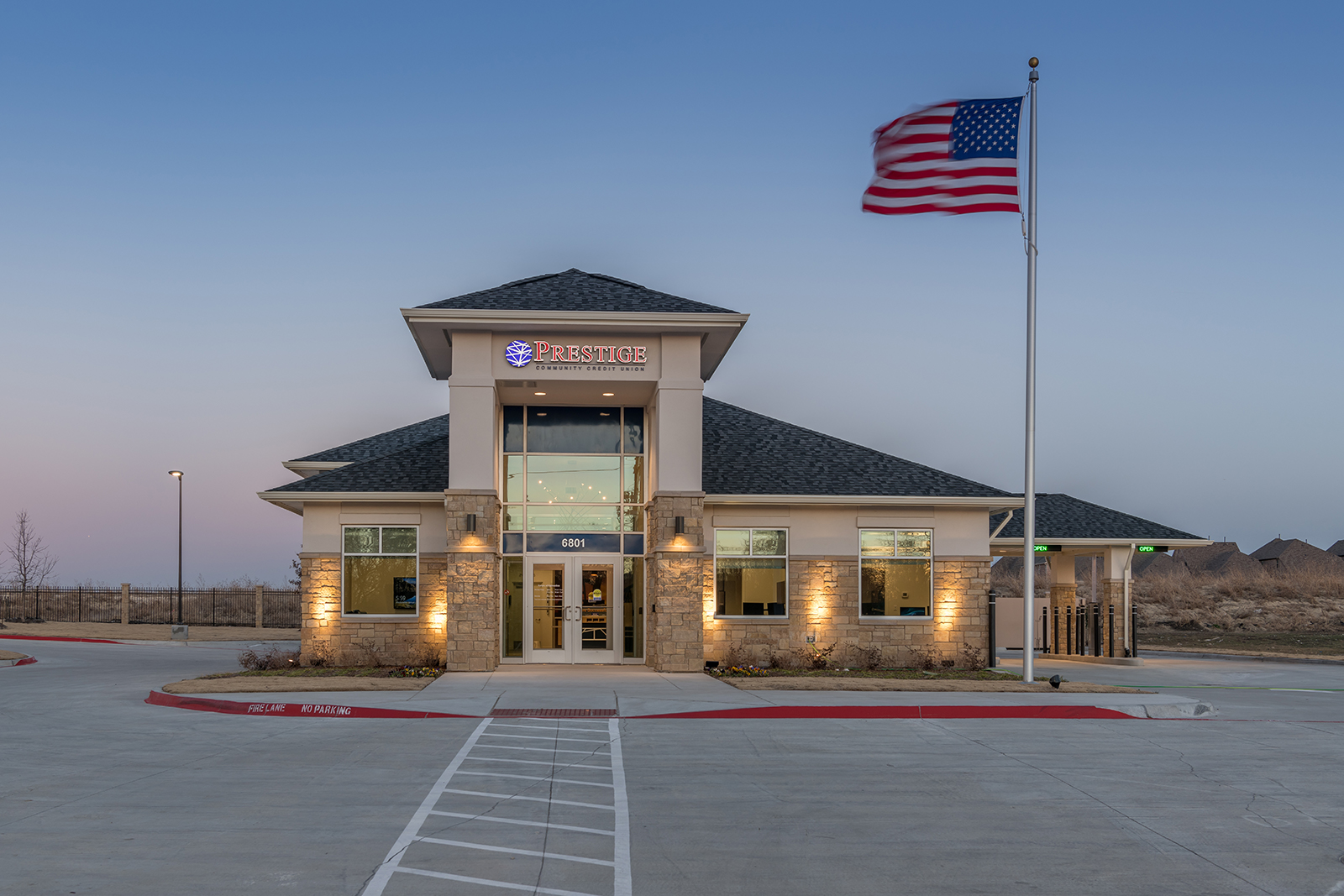
.png?width=248&height=73&name=Logo%20w%20Tag%20-%20Color@300x%20(1).png)
