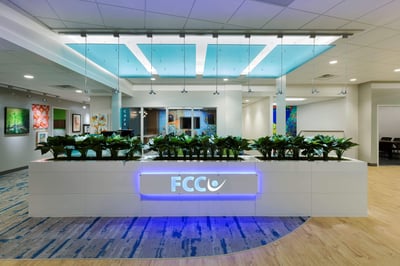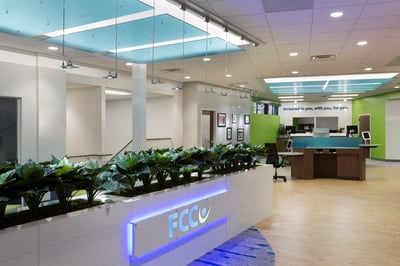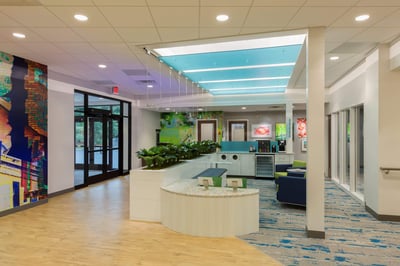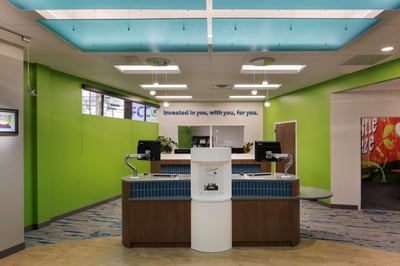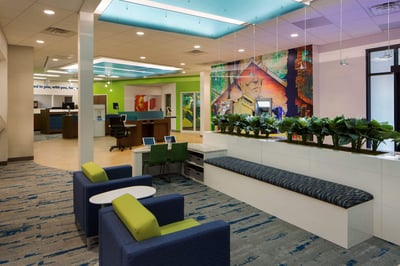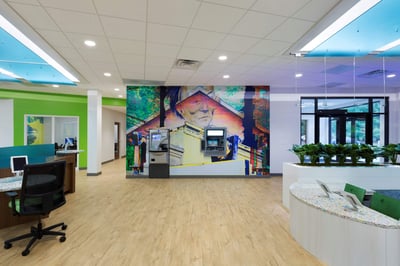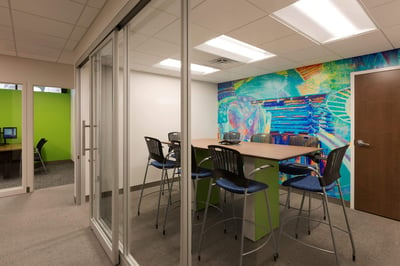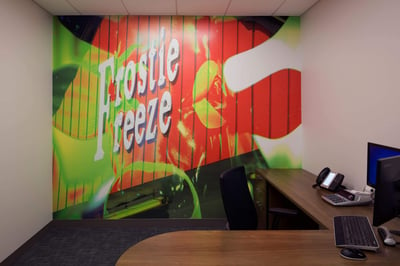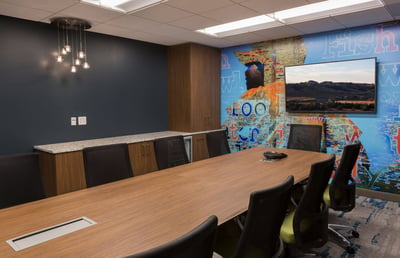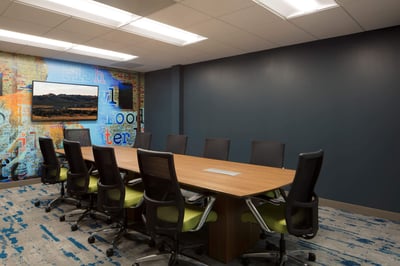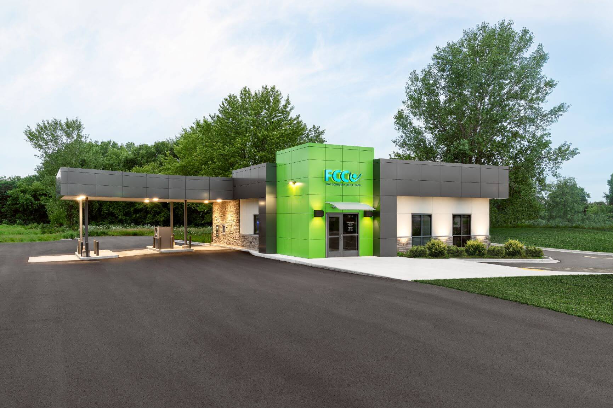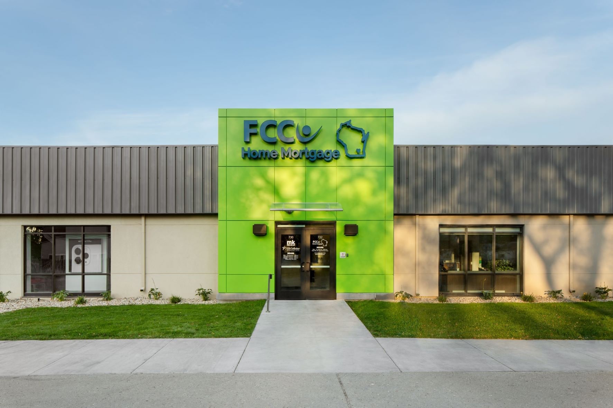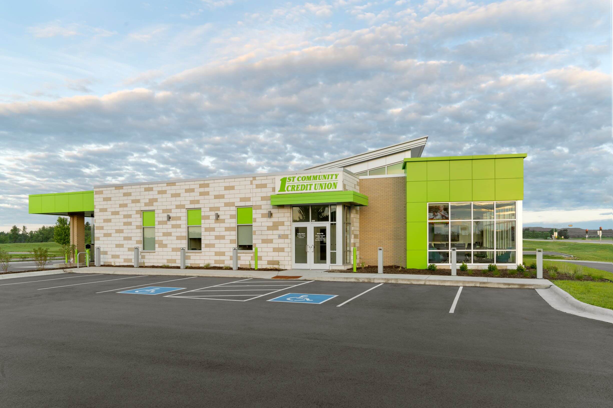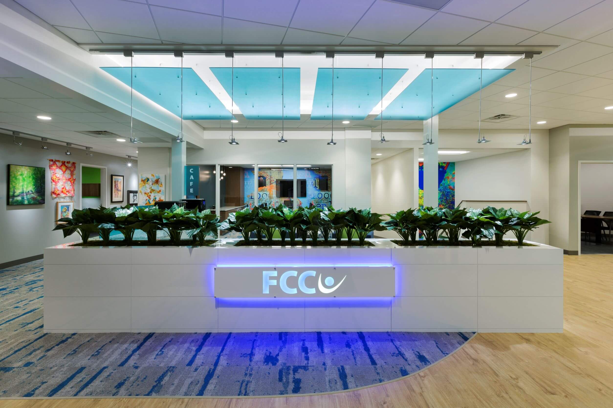
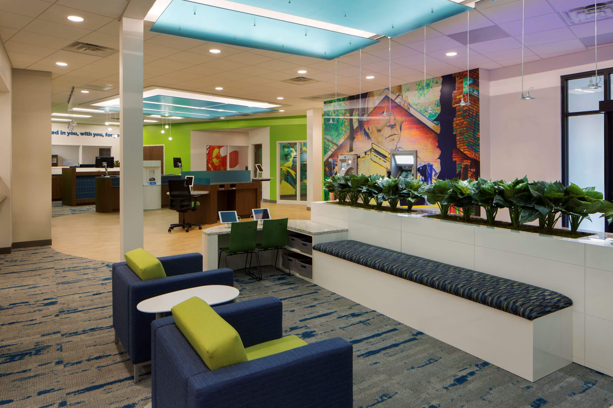
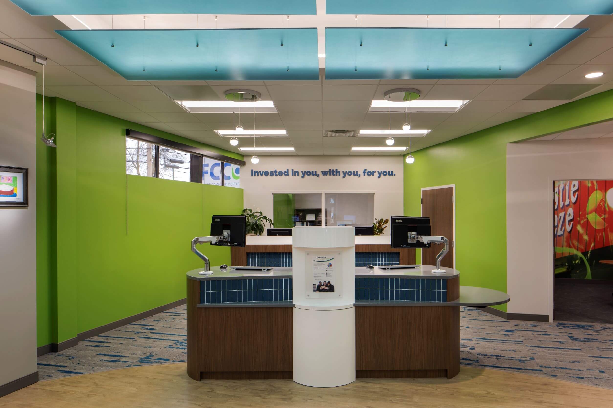
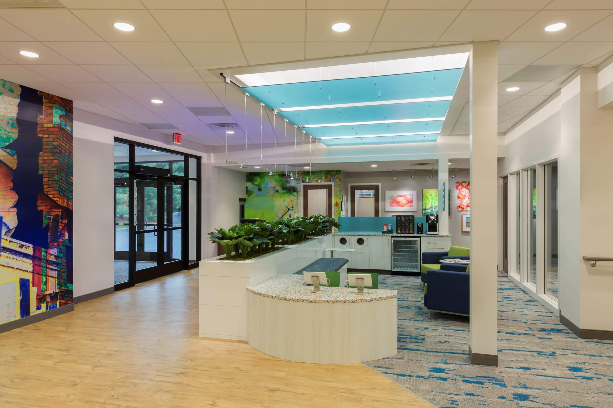
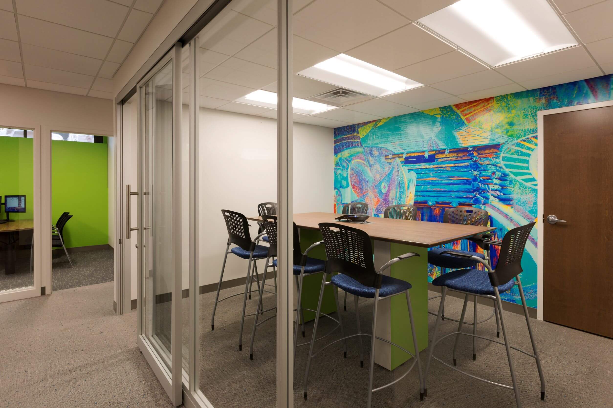
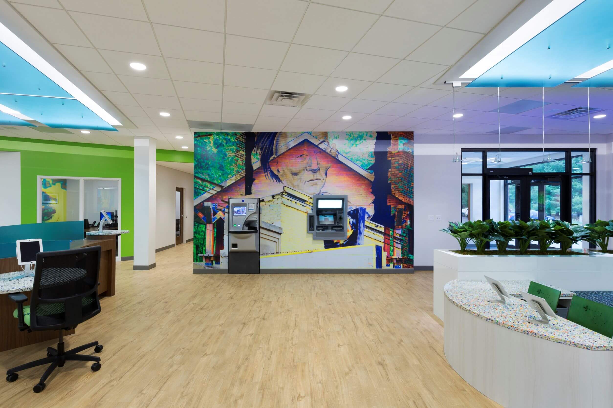
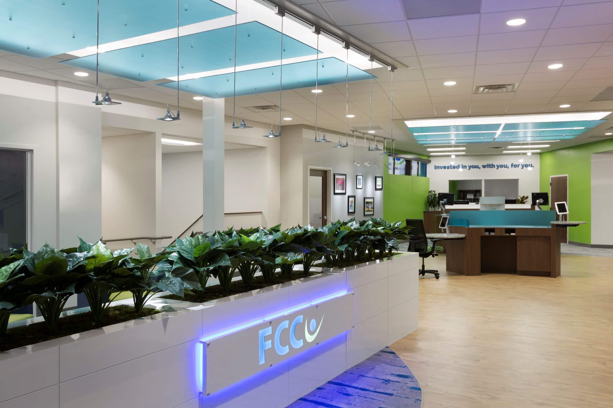
FORT COMMUNITY CREDIT UNION - MAIN OFFICE
KEY INFO
• Type: Credit Union
• Size: 9,800 sq. ft.
SERVICES PROVIDED
- Brand Touchpoint Integration
- Programming, Architectural & Interior Design, Equipment & Furniture
- Construction Management, Cost Estimating & Bidding
SUMMARY
Fort Community Credit Union decided that to better serve their member, they needed to refresh their outdated main office. Their old space was dark and uninviting -- which no longer reflected their mission to be "invested in you, with you and for you."
Fort Community's main office had quirky architectural features such as non-operable skylights and a sunken floor, as well as poor pathways and fixtures. La Macchia Group's design team decided to make the main level one consistent level to improve traffic flow and incorporate areas to enhance interactions and connectivity.
Bright, energetic colors were used throughout the new main lobby as well as the incorporation of custom wall murals designed by a local artist. The resulting design of the space is truly community centric.
Features
-
Build: Remodel/Transformation
-
Install: Teller Pods
-
Install: ITMs
-
Experience: Tech Bar
-
Experience: Kid's Area
-
Experience: History Wall
When we made the decision to renovate our outdated main office, we turned to the experts at La Macchia Group. They took the time to evaluate our needs and presented a plan that exceeded our expectations. One of our requirements was to incorporate our community into the design. The designers were able to accomplish this in a way that still amazes me today. We consider La Macchia Group a trusted partner and look forward to working with them on our future projects.
- SUE JOHNSON, CEO, FORT COMMUNITY CREDIT UNION
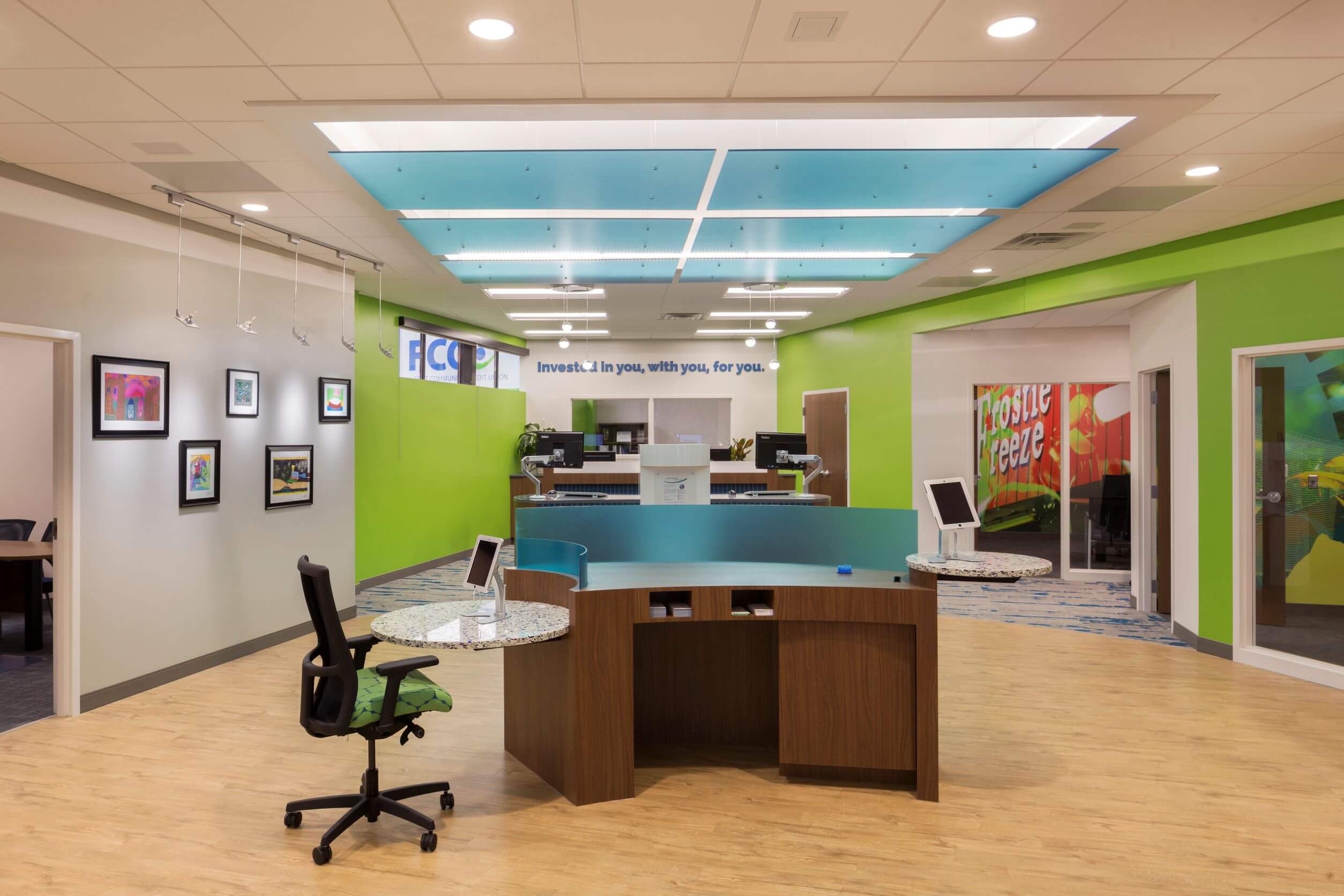
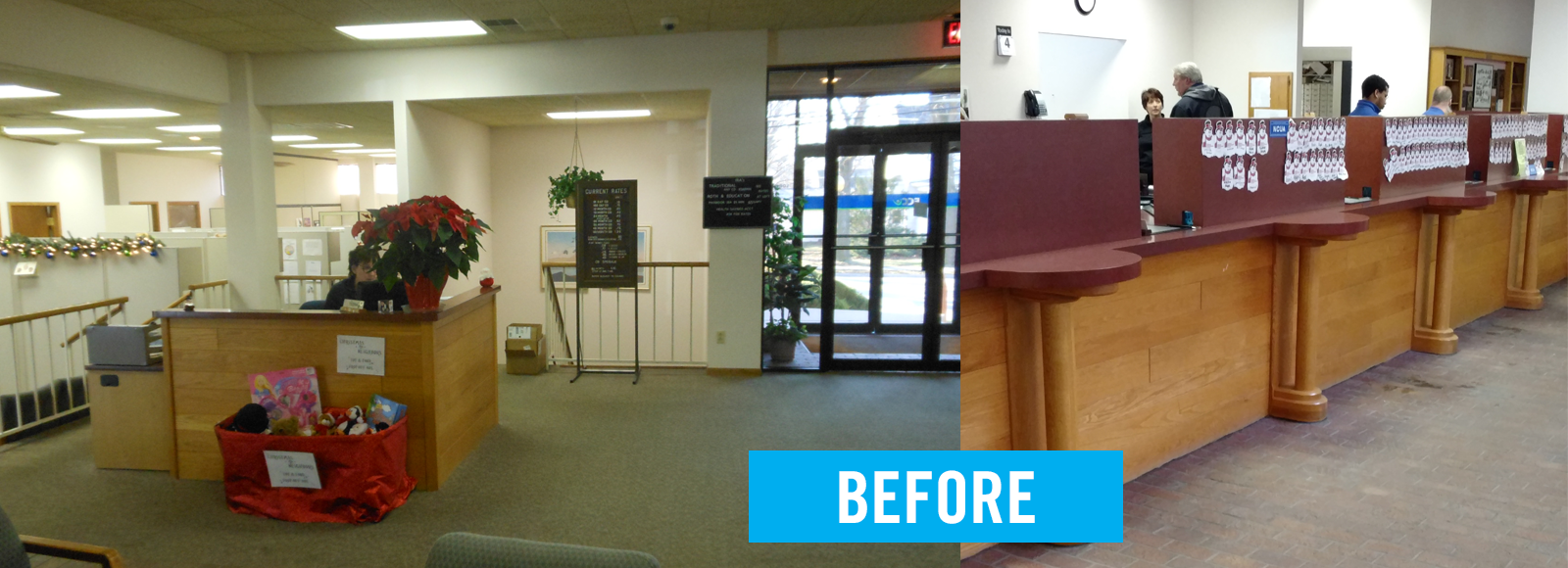
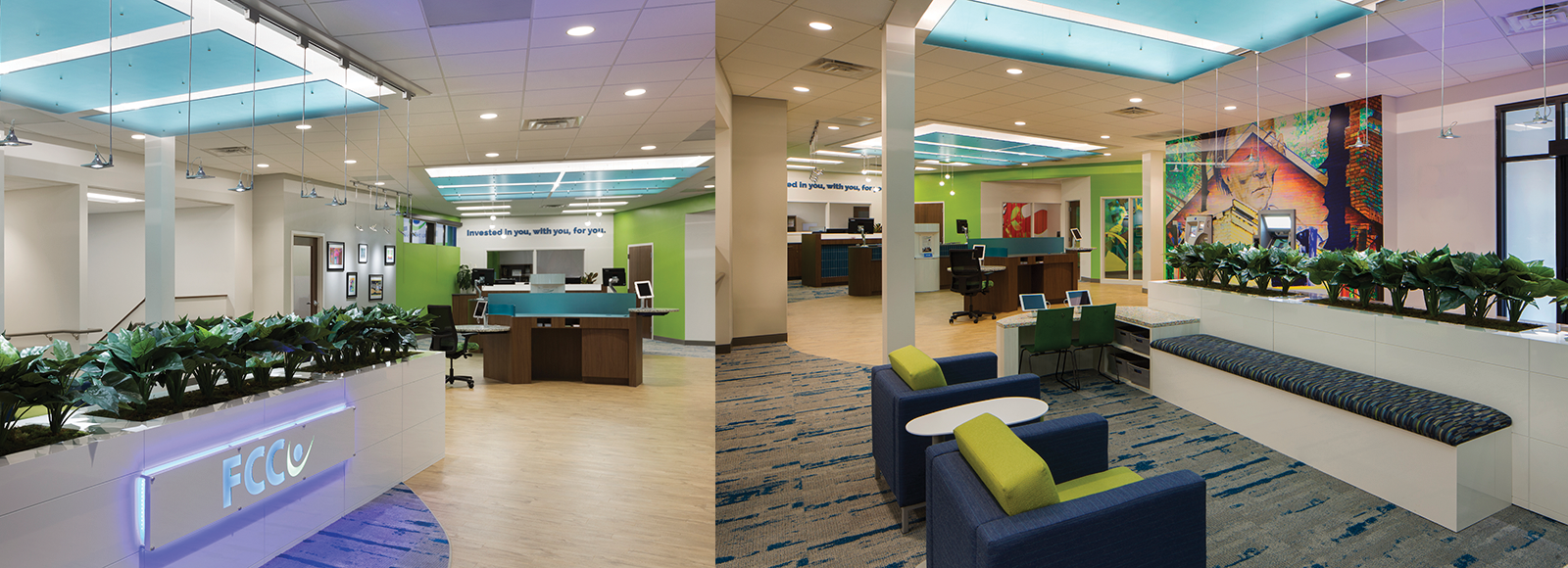
.png?width=248&height=73&name=Logo%20w%20Tag%20-%20Color@300x%20(1).png)
